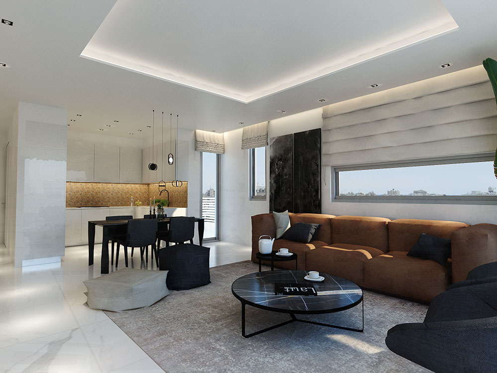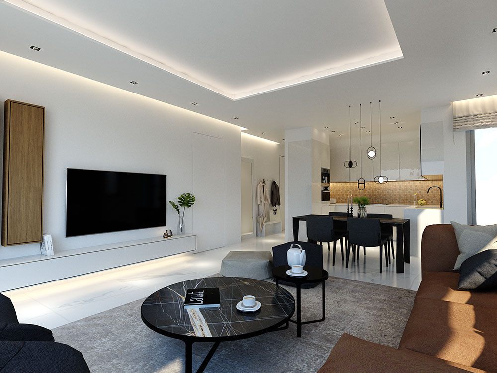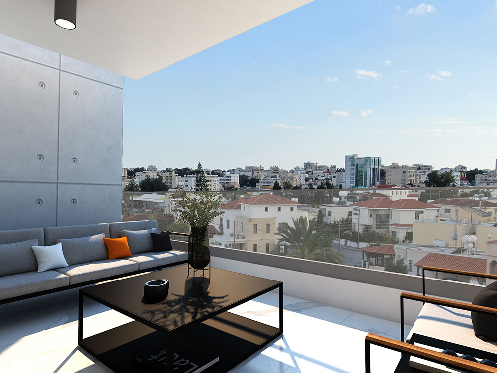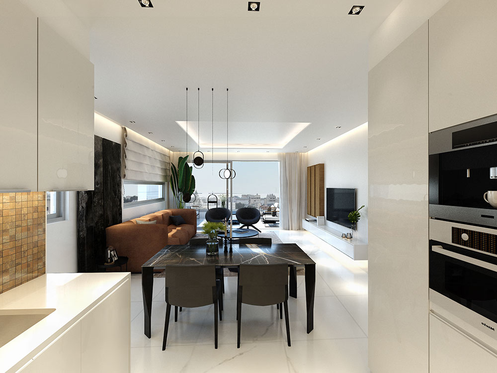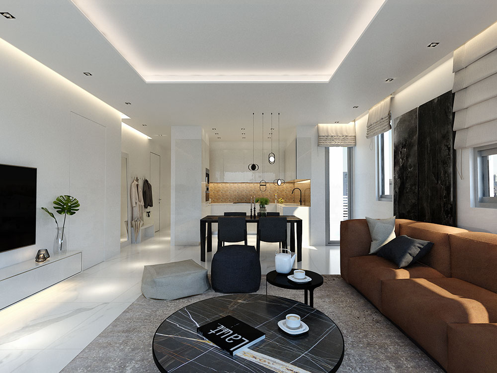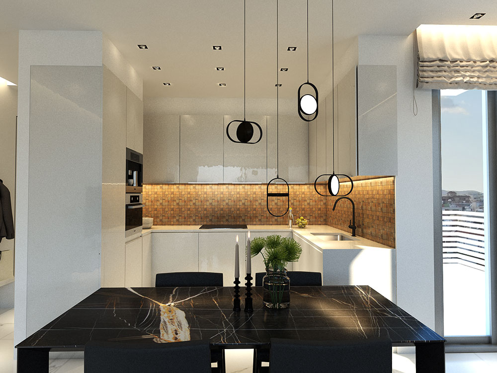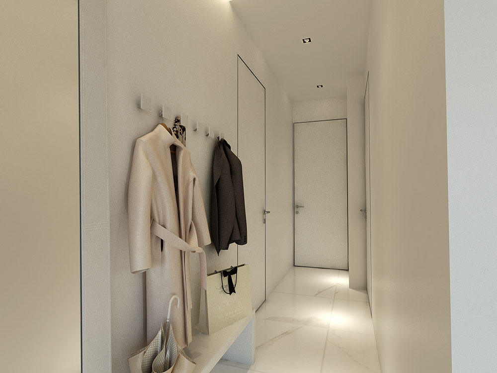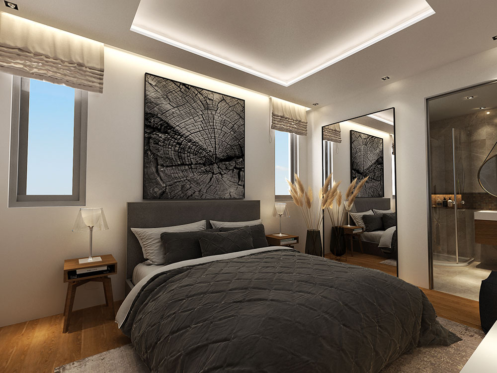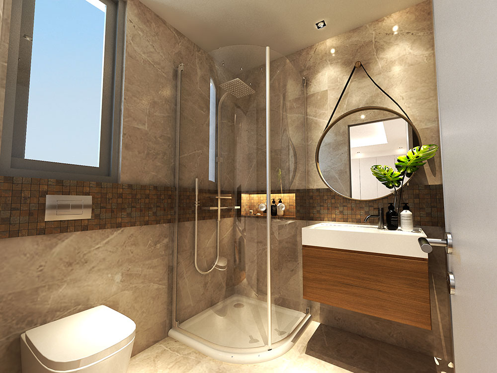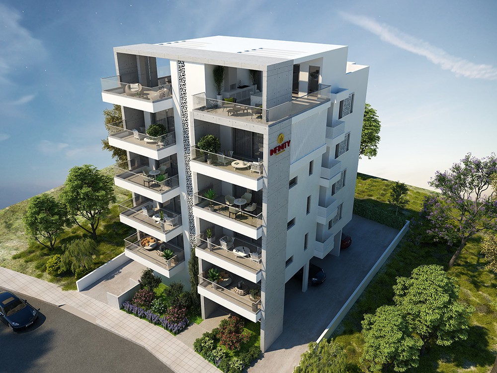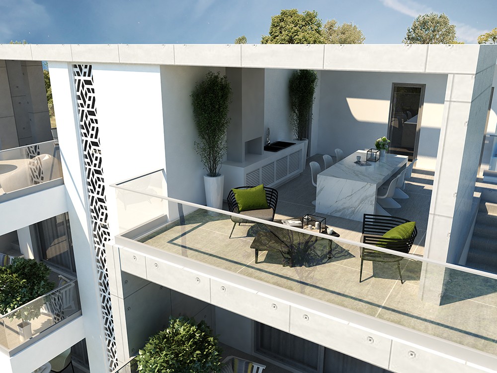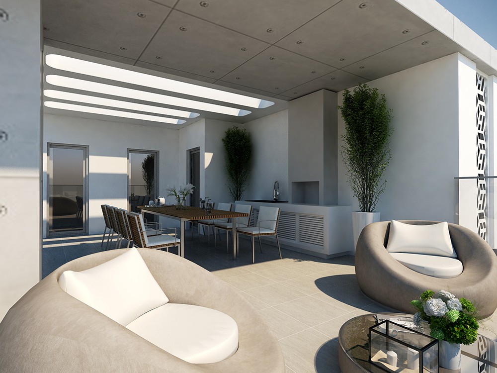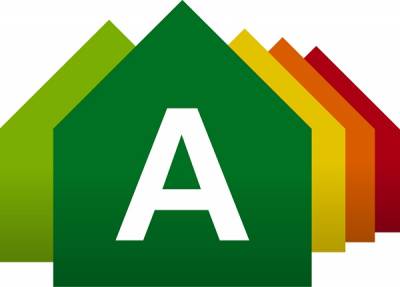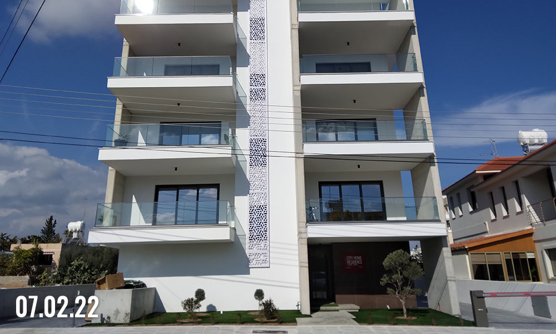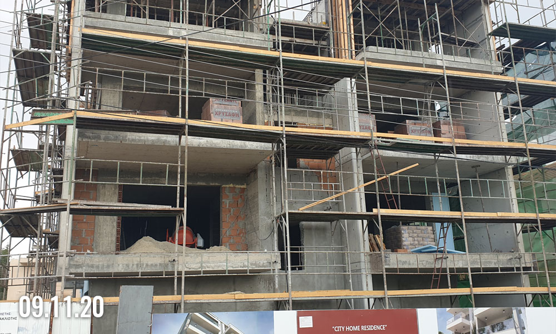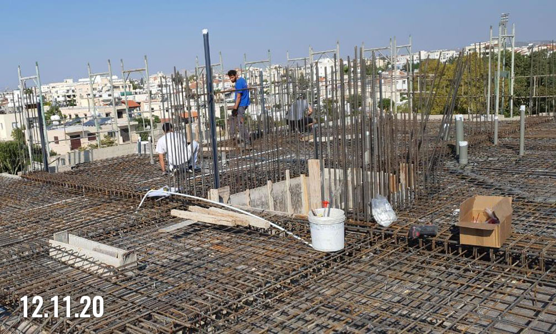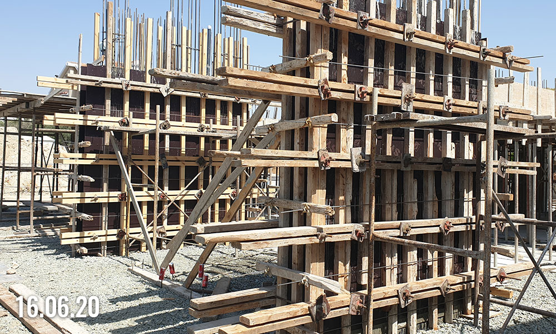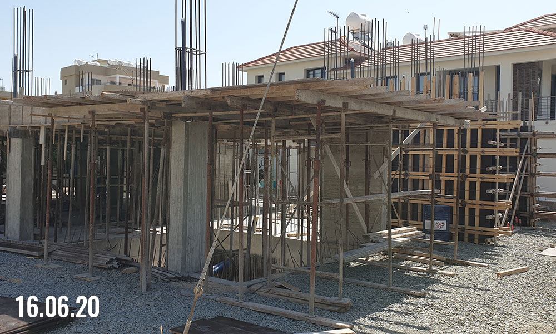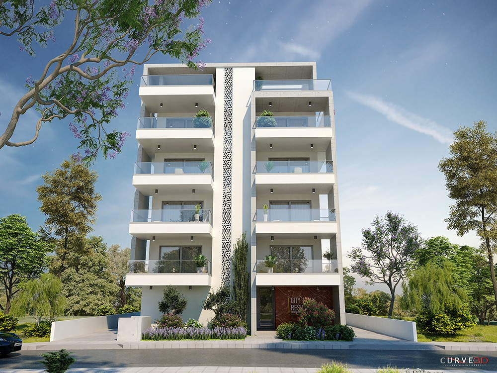
CITY HOME RESIDENCE
Clients seeking to buy an apartment to use as primary home will love this project design and location. It is perfectly located in a peaceful residential neighborhood, on a small hillside, within walking distance from Debenhams store and just 300m from Stratigou Timagia commercial street, where residents can fulfill all their day to day needs.
The project consists of 6 x Two-Bedroom Apartments on the 1st, 2nd and 3rd Floor and 2 x Three-Bedroom Penthouses with Private Roof Garden on the 4th floor. Penthouse residents will also benefit from significant financial savings from due to the private Solar Photovoltaic Systems provided.
This carefully designed project provides Smart, Practical, yet stunningly designed homes that take full usage of every square meter to your advantage. The Blend of Materials used for the outer styling of the building incorporates wood, steel and concrete finishes, which in combination with the artistic greenery at the entrance create a state of the Art Design.
360 Apartment Tour
Apartments

Details
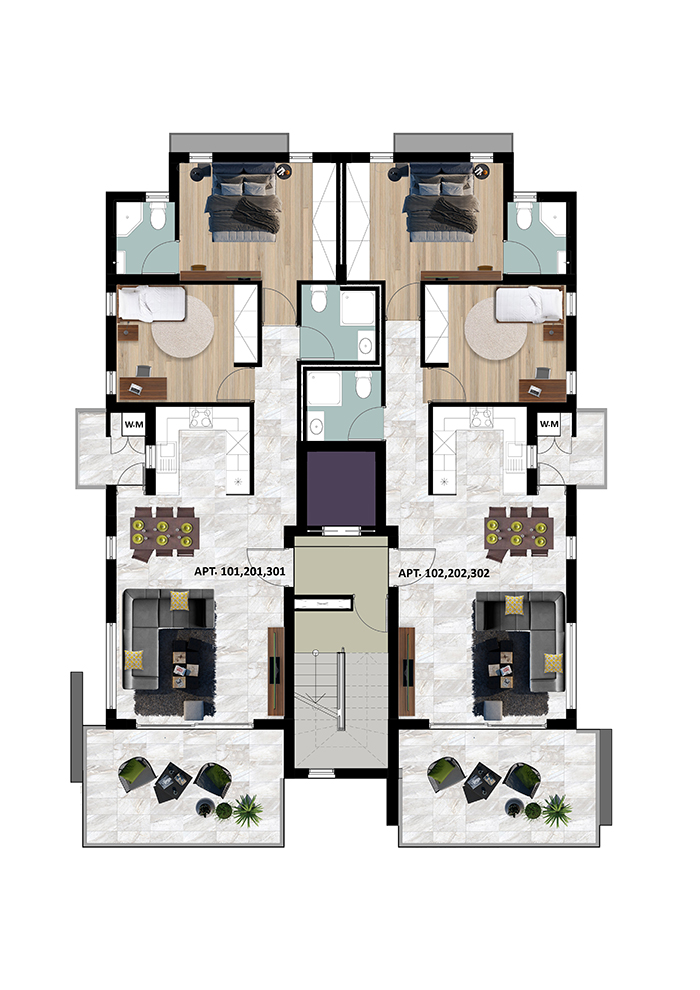

Details
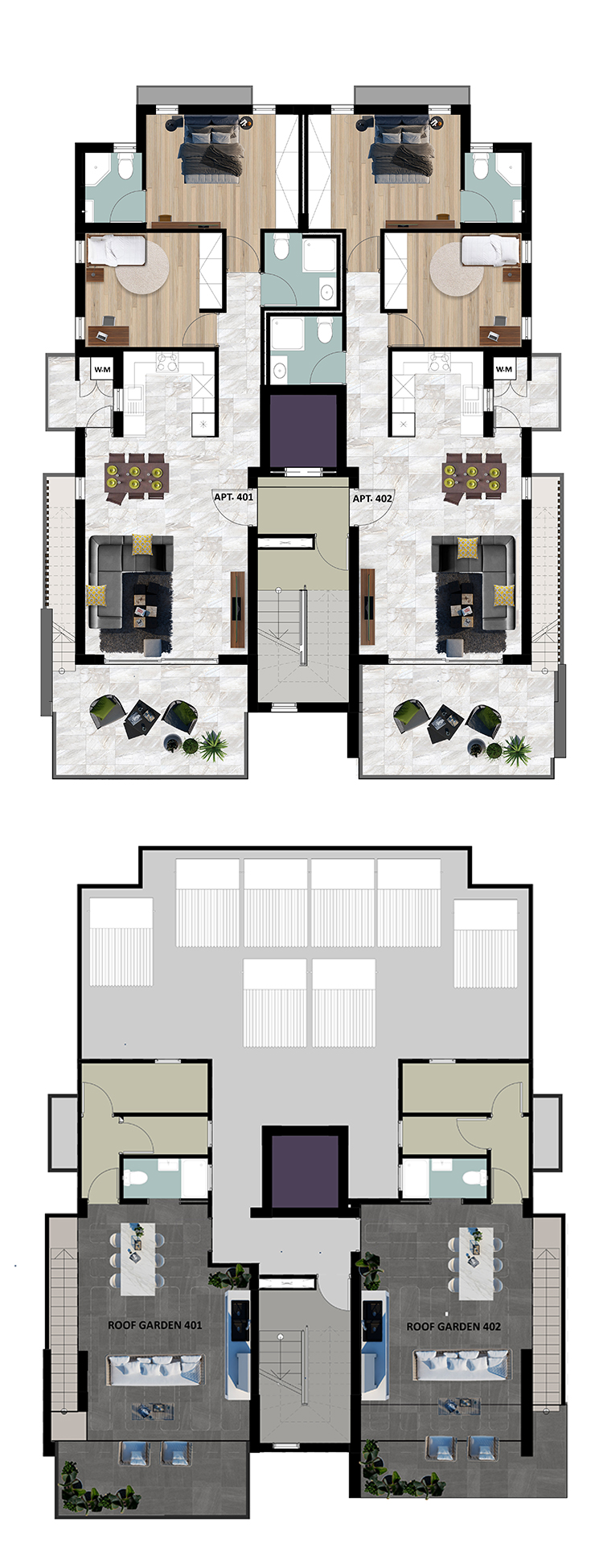
location
Availability
| Unit | Bedroom | Bathroom | Size | Availability | Type |
|---|---|---|---|---|---|
| 101 | 2 BED | 2 BATH | 114.3 M2 | NOT AVAILABLE | |
| 102 | 2 BED | 2 BATH | 114.3 M2 | NOT AVAILABLE | |
| 201 | 2 BED | 2 BATH | 114.3 M2 | NOT AVAILABLE | |
| 202 | 2 BED | 2 BATH | 114.3 M2 | NOT AVAILABLE | |
| 301 | 2 BED | 2 BATH | 114.3 M2 | NOT AVAILABLE | |
| 302 | 2 BED | 2 BATH | 114.3 M2 | NOT AVAILABLE | |
| 401 | 2 BED | 2 BATH | 153.4 M2 | NOT AVAILABLE | |
| 402 | 2 BED | 2 BATH | 153.4 M2 | NOT AVAILABLE |
| Unit | Bedroom | Bathroom | Size | Availability | Type |
|---|---|---|---|---|---|
| 101 | 2 BED | 2 BATH | 114.3 M2 | NOT AVAILABLE | |
| 102 | 2 BED | 2 BATH | 114.3 M2 | NOT AVAILABLE | |
| 201 | 2 BED | 2 BATH | 114.3 M2 | NOT AVAILABLE | |
| 202 | 2 BED | 2 BATH | 114.3 M2 | NOT AVAILABLE | |
| 301 | 2 BED | 2 BATH | 114.3 M2 | NOT AVAILABLE | |
| 302 | 2 BED | 2 BATH | 114.3 M2 | NOT AVAILABLE |
| Unit | Bedroom | Bathroom | Size | Availability | Type |
|---|---|---|---|---|---|
| 401 | 2 BED | 2 BATH | 153.4 M2 | NOT AVAILABLE | |
| 402 | 2 BED | 2 BATH | 153.4 M2 | NOT AVAILABLE |






