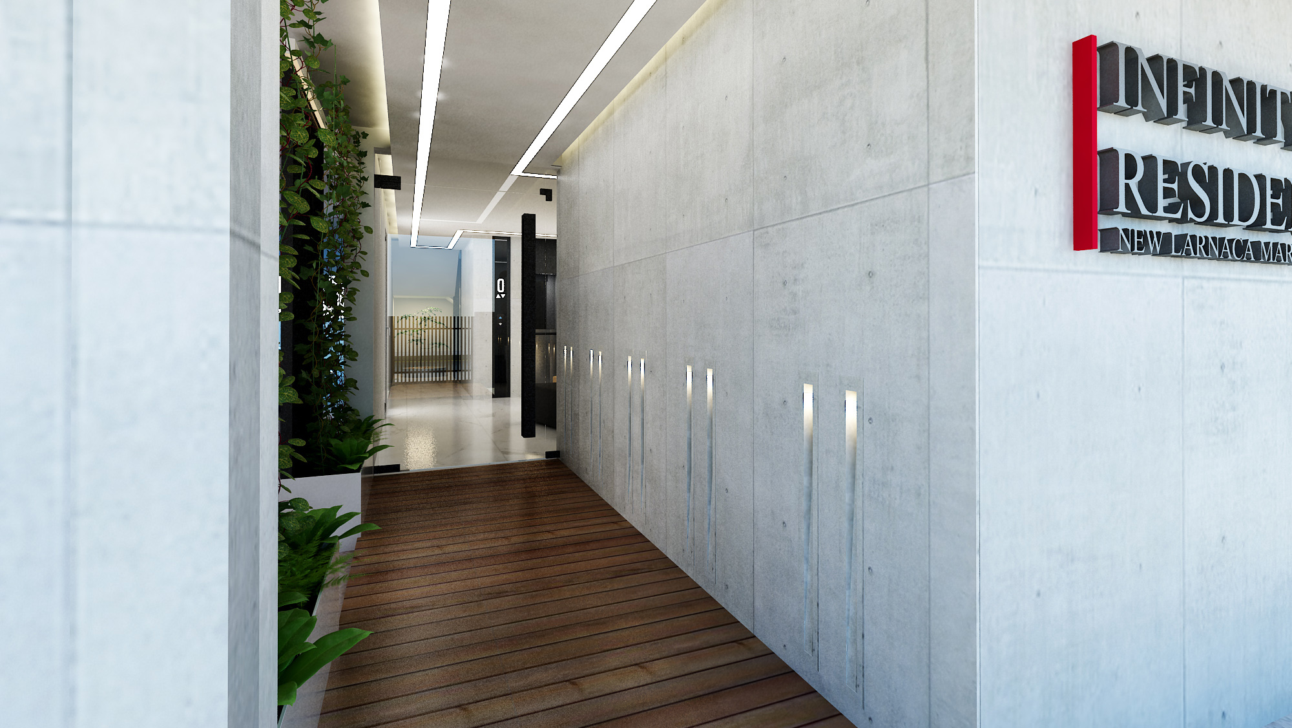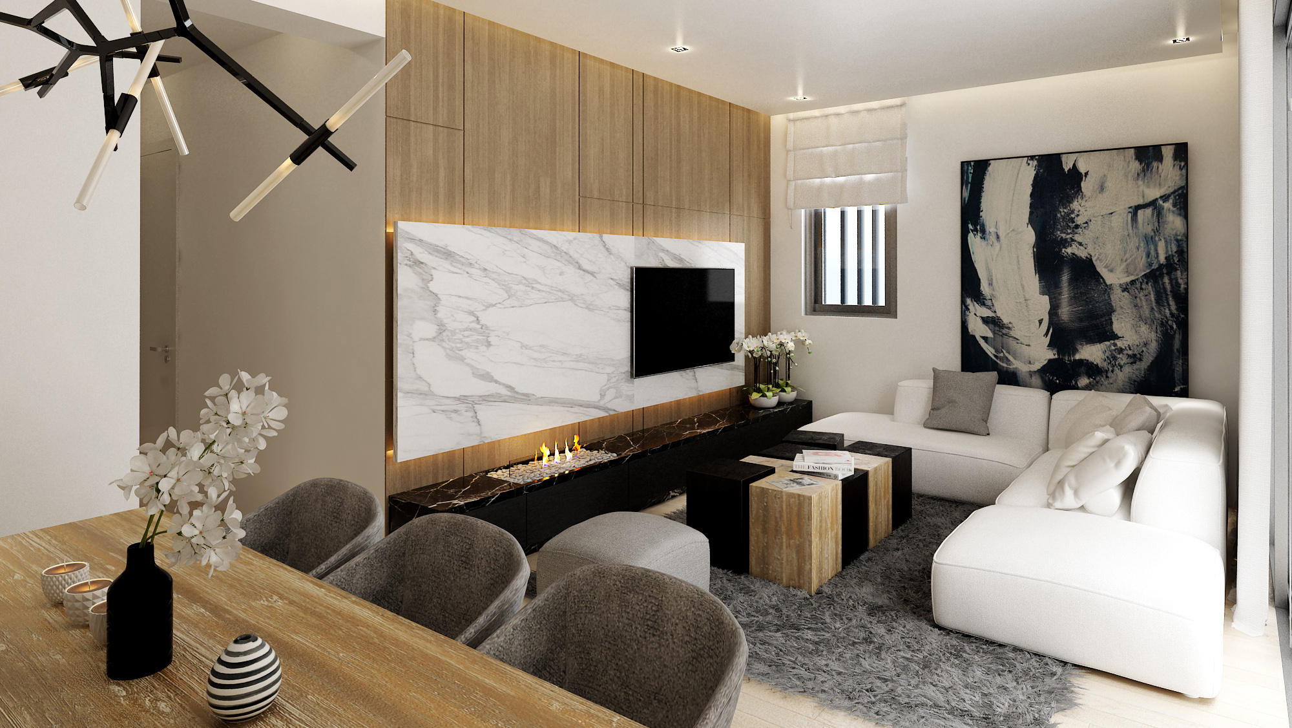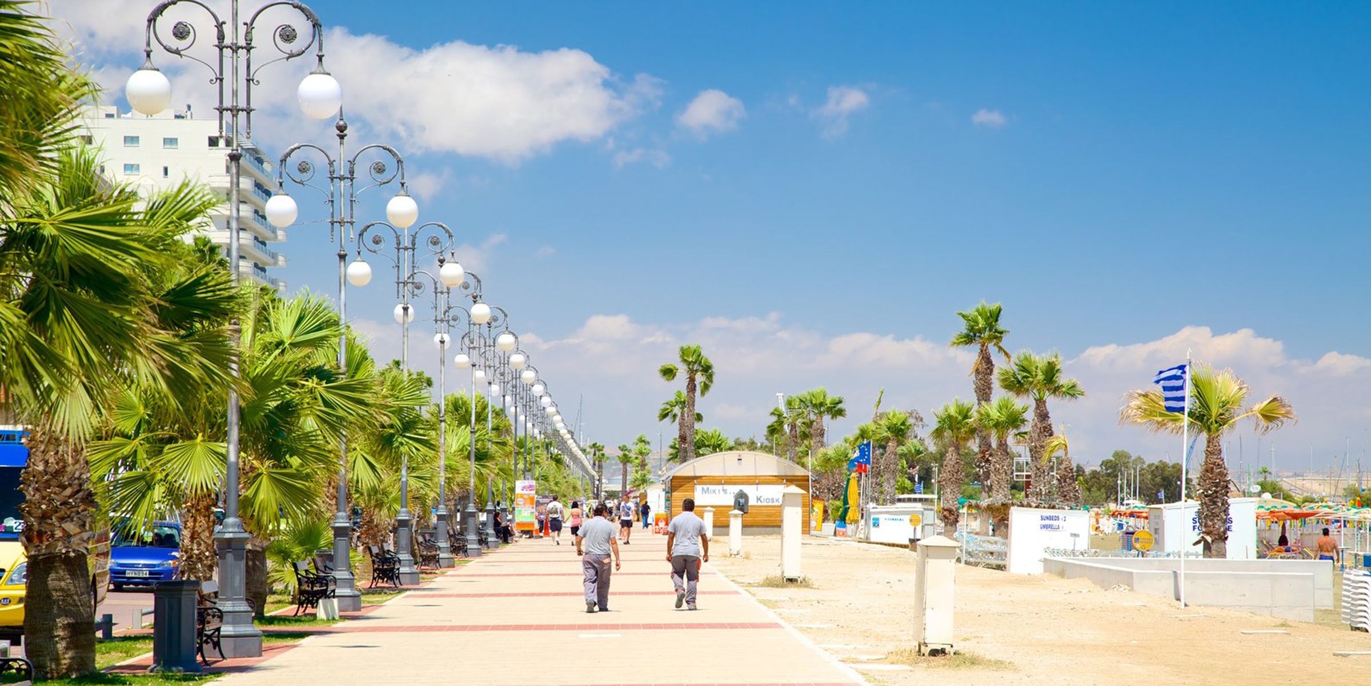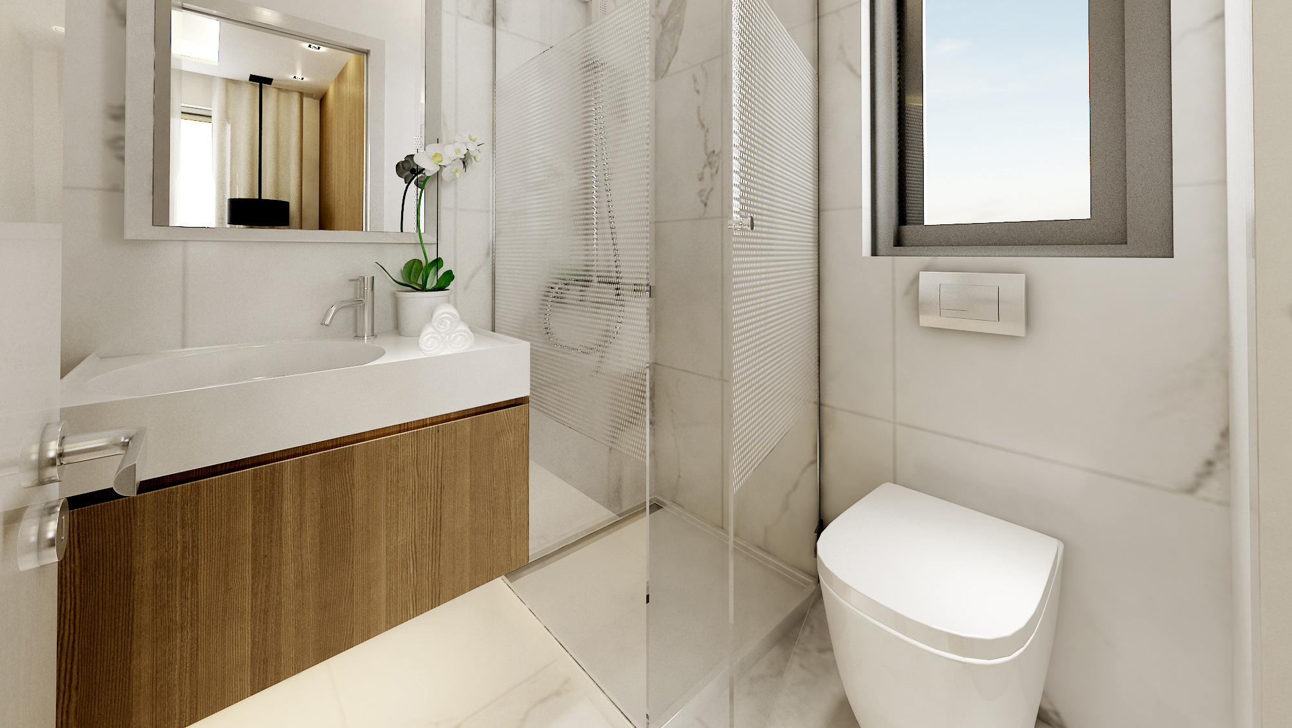
the building overview
Introducing Skyview Complex, the stunning new addition to the downtown Manhattan skyline. A perfect blend of breathtaking architecture designed, with awe-inspiring interiors envisioned
Sleek and sophisticated, Skyview Complex offers qualities always coveted, but rarely obtained in the finest New York rental residences – a unique blend of generously proportioned interiors and the enjoyment of Nassau Club over 10,000 square feet of indoor and outdoor amenities creatively conceived to enhance your exceptional FiDi lifestyle.
359
square areas
487
car parking
296
apartments
2017
built year
Building Amenities
Our services
24/7 security
Lorem ipsum dolor sit amet, consectetur adipisicing elit, sed do eiusmod tempor incididunt ut labore et dolore magna aliqua.
pet care
Lorem ipsum dolor sit amet, consectetur adipisicing elit, sed do eiusmod tempor incididunt ut labore et dolore magna aliqua.
free high speed wifi
Lorem ipsum dolor sit amet, consectetur adipisicing elit, sed do eiusmod tempor incididunt ut labore et dolore magna aliqua.
furniture cleaning & repair
Lorem ipsum dolor sit amet, consectetur adipisicing elit, sed do eiusmod tempor incididunt ut labore et dolore magna aliqua.
washer dryer
Lorem ipsum dolor sit amet, consectetur adipisicing elit, sed do eiusmod tempor incididunt ut labore et dolore magna aliqua.
automobile shipping & storage
Lorem ipsum dolor sit amet, consectetur adipisicing elit, sed do eiusmod tempor incididunt ut labore et dolore magna aliqua.
Photos
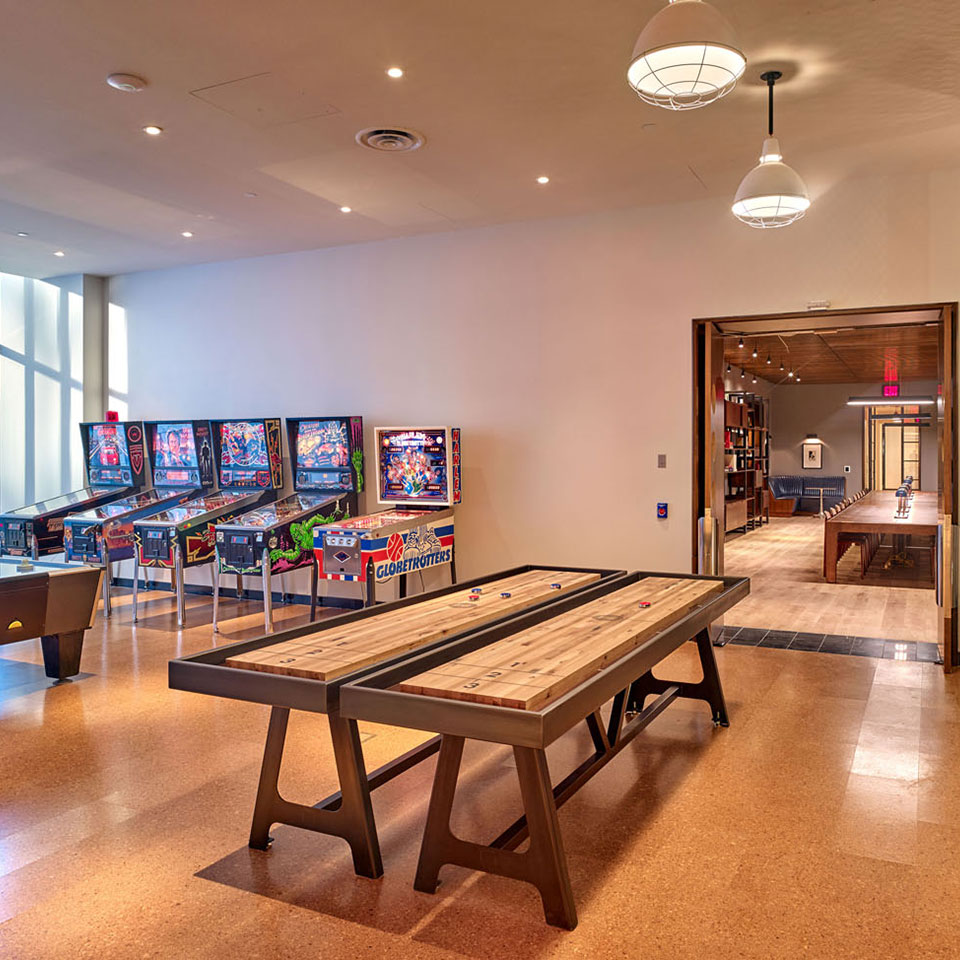
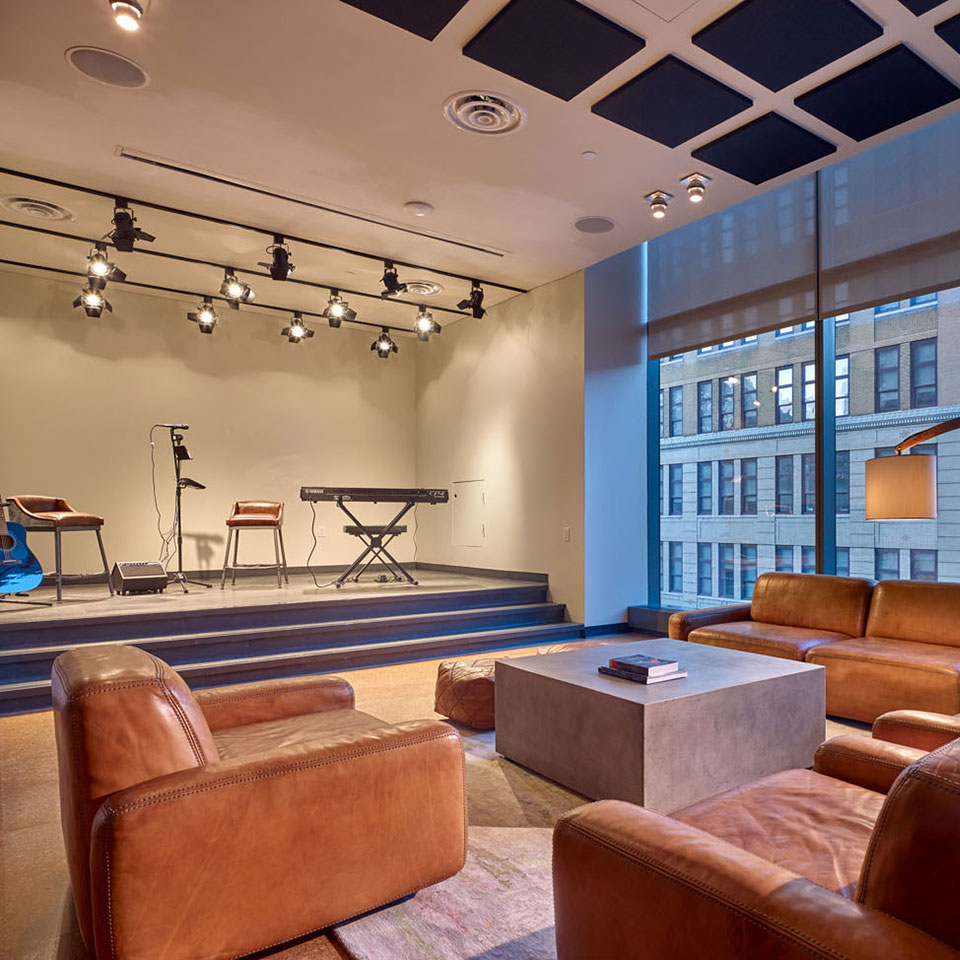
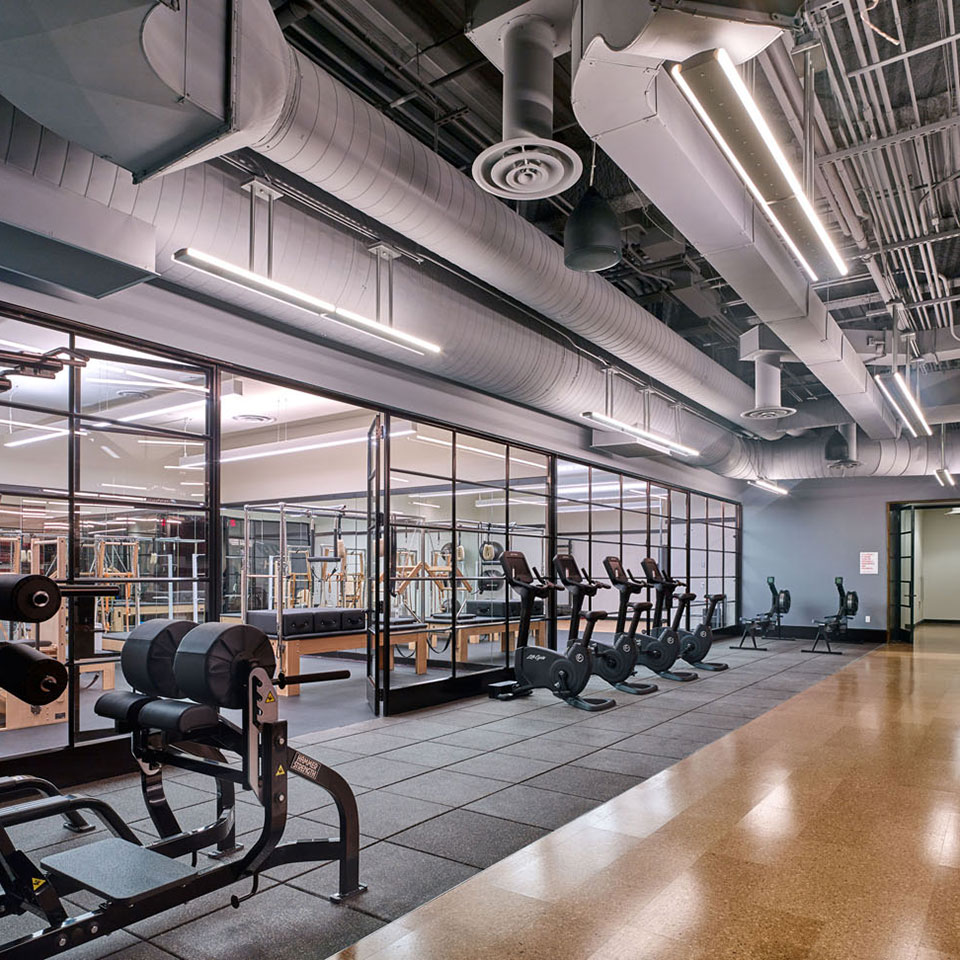
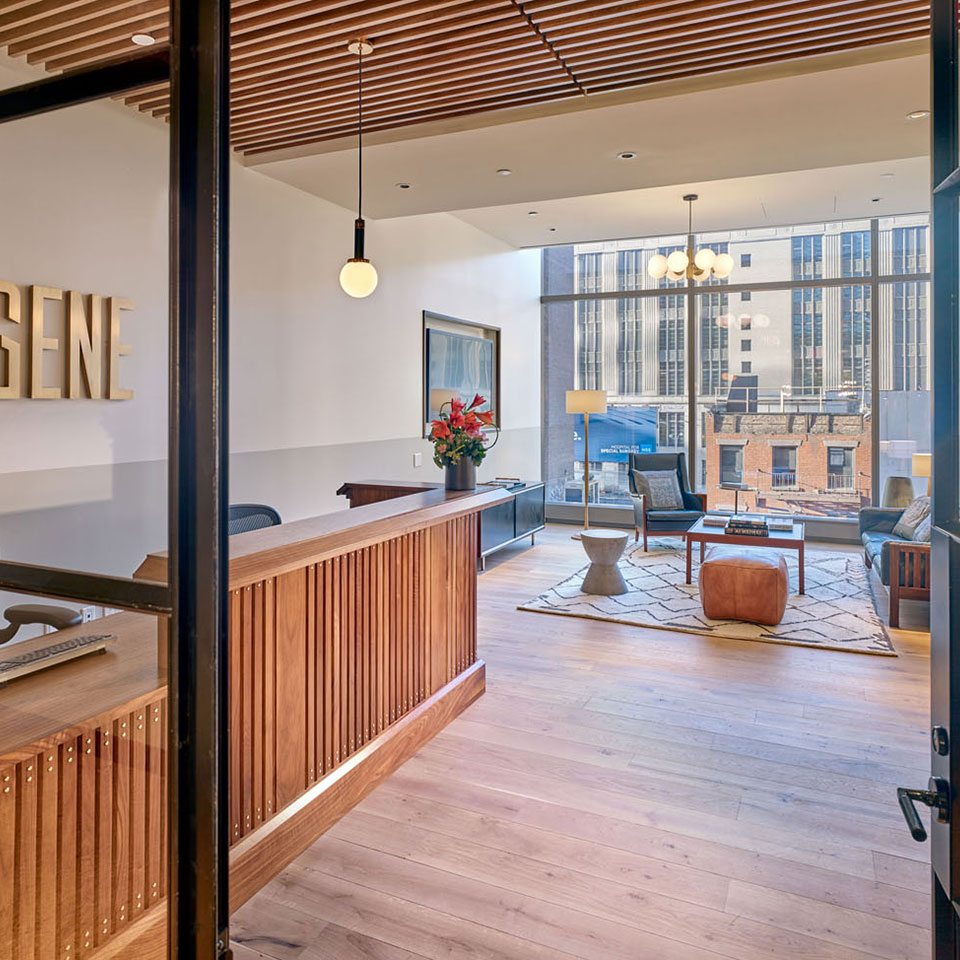
Bulding Residences
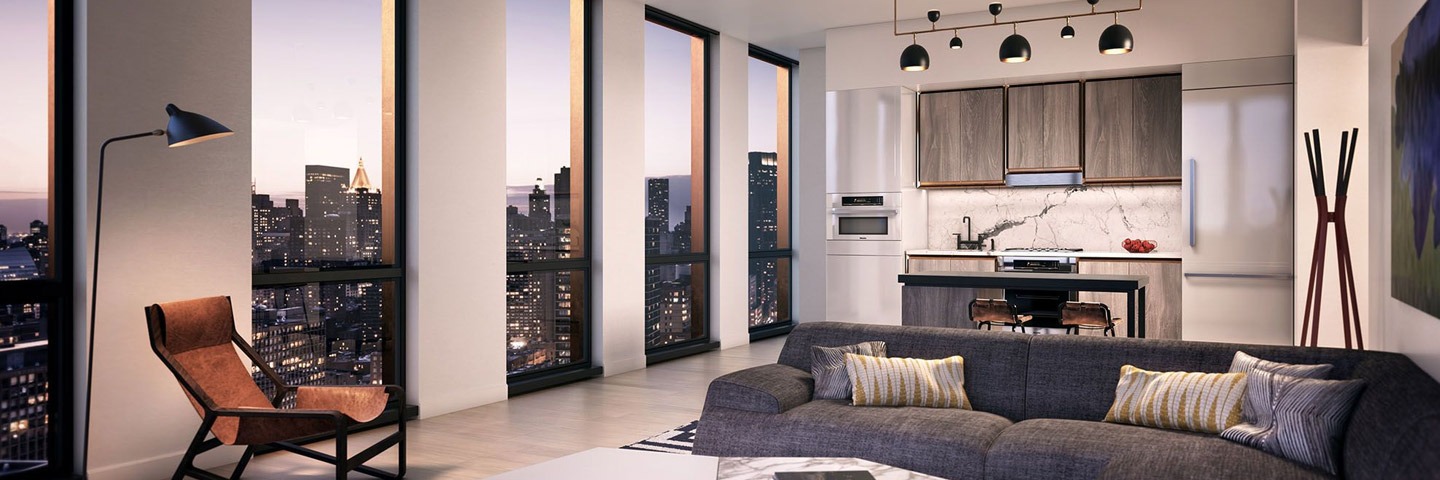
Penthouse
The gracious entry foyer leads to an open kitchen with custom stained walnut cabinetry, granite countertops, and a built-in dining banquette (in select one bedroom homes).
Floor No 1
Rooms 3
Total Area 250
Bathroom 2
Windows 3
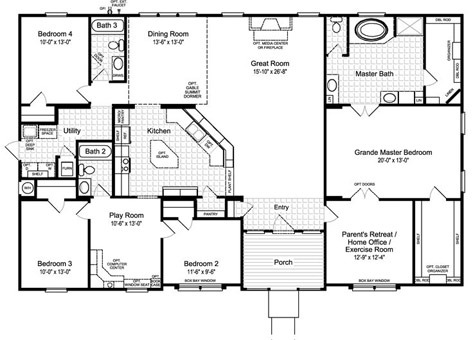
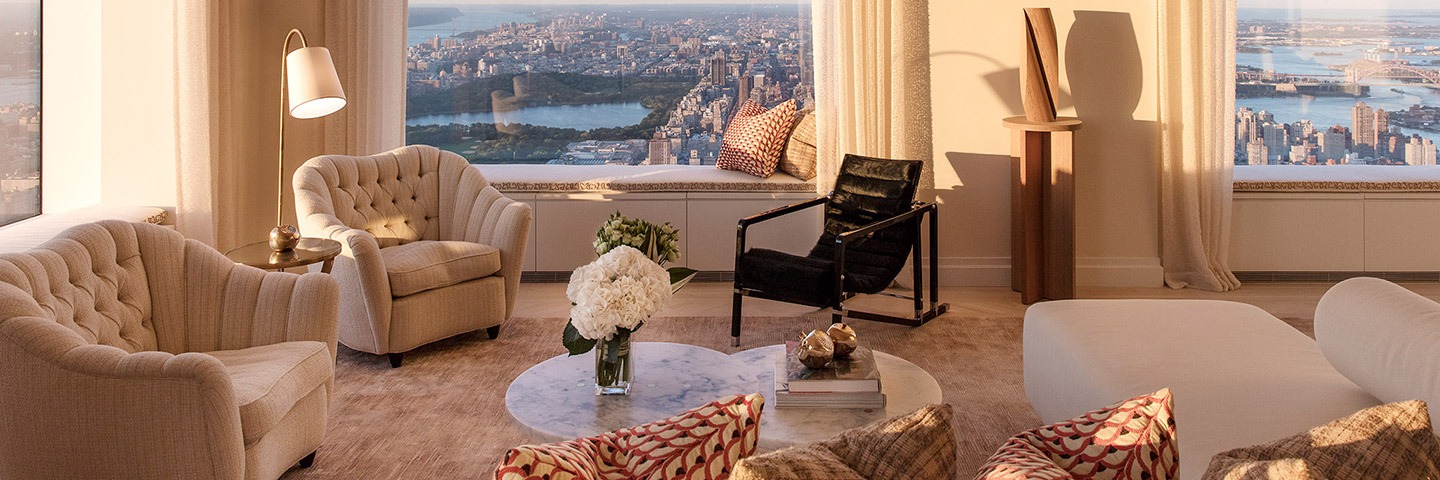
Simplex
The gracious entry foyer leads to an open kitchen with custom stained walnut cabinetry, granite countertops, and a built-in dining banquette (in select one bedroom homes).
Floor No 1
Rooms 3
Total Area 250
Bathroom 2
Windows 3
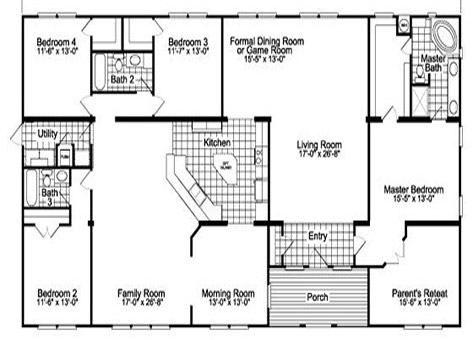
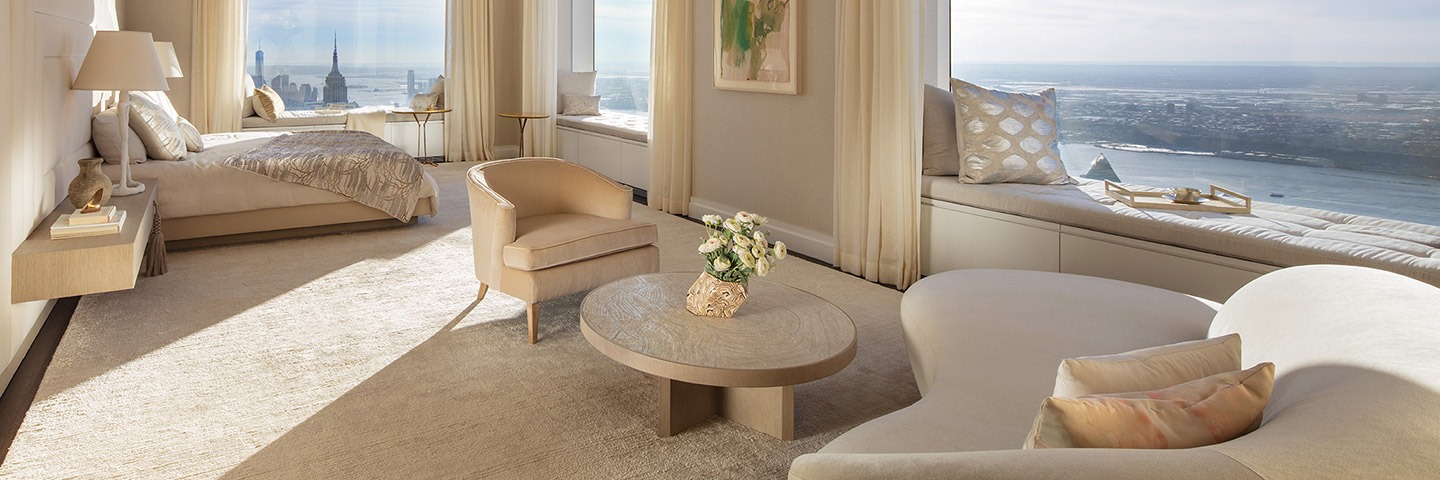
Double Height
The gracious entry foyer leads to an open kitchen with custom stained walnut cabinetry, granite countertops, and a built-in dining banquette (in select one bedroom homes).
Floor No 1
Rooms 3
Total Area 250
Bathroom 2
Windows 3
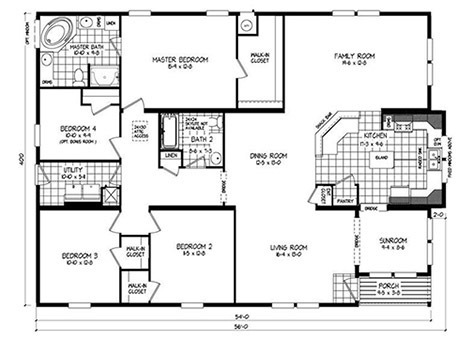
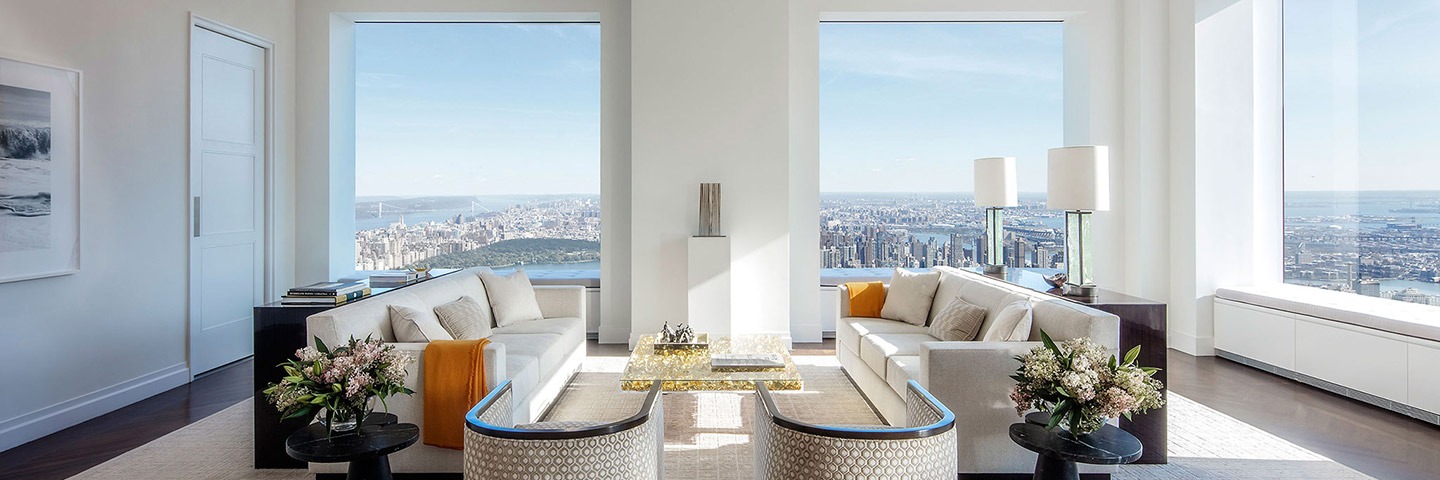
Double Height Duplex
The gracious entry foyer leads to an open kitchen with custom stained walnut cabinetry, granite countertops, and a built-in dining banquette (in select one bedroom homes).
Floor No 1
Rooms 3
Total Area 250
Bathroom 2
Windows 3
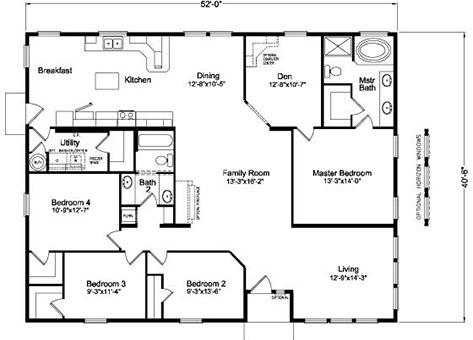
nearby place
Availability
| Unit | Bedroom | Bathroom | Size | Sale Price | Rent Price | Floor Plan |
|---|---|---|---|---|---|---|
| 101 | 1BED | 1BATH | 60SQFT | 110000+VAT | - | View |
| 102 | 1BED | 1BATH | 60SQFT | 110000+VAT | - | View |
| 103 | 1BED | 1BATH | 60SQFT | 110000+VAT | - | View |
| 201 | 2BED | 2BATH | 100SQFT | 175000+VAT | - | View |
| 202 | 2BED | 2BATH | 100SQFT | 175000+VAT | - | View |
| 301 | 2BED | 2BATH | 120SQFT | 190000+VAT | - | View |
| 302 | 1BED | 1BATH | 70SQFT | 120000+VAT | - | View |
| 401 | 2BED | 2BATH | 135SQFT | 245000+VAT | - | View |
| 402 | 2BED | 2BATH | 135SQFT | 245000+VAT | - | View |
| Unit | Bedroom | Bathroom | Size | Sale Price | Rent Price | Floor Plan |
|---|---|---|---|---|---|---|
| 101 | 1BED | 1BATH | 60SQFT | 110000+VAT | - | View |
| 102 | 1BED | 1BATH | 60SQFT | 110000+VAT | - | View |
| 103 | 1BED | 1BATH | 60SQFT | 110000+VAT | - | View |
| 302 | 1BED | 1BATH | 70SQFT | 120000+VAT | - | View |

