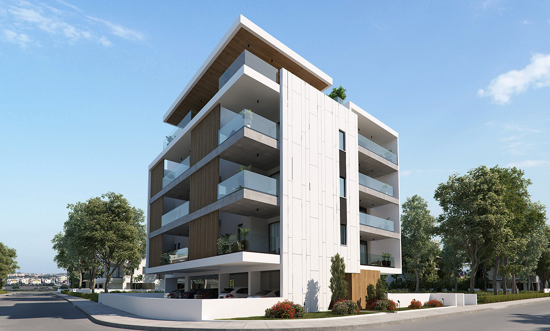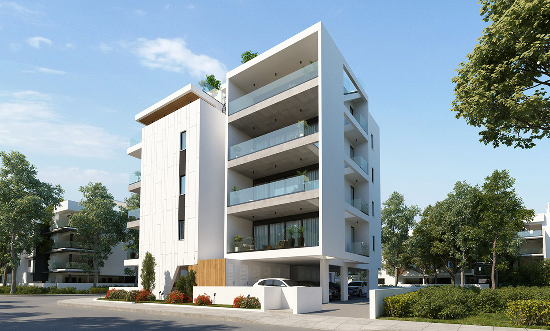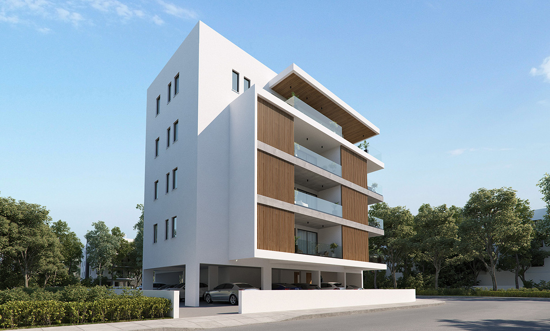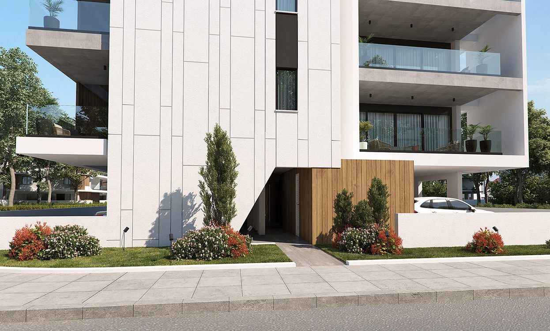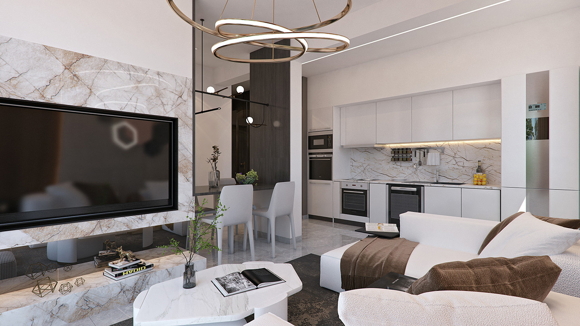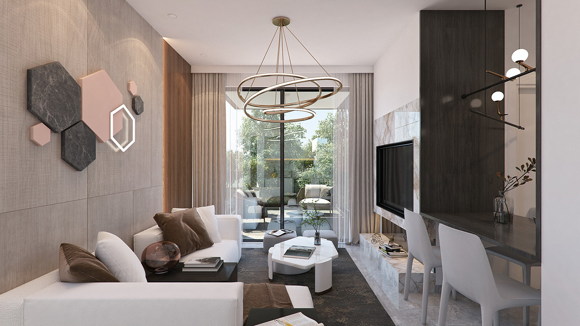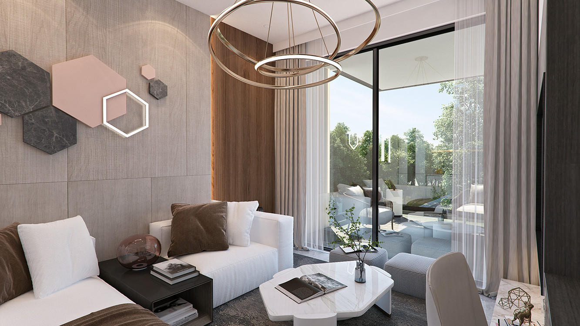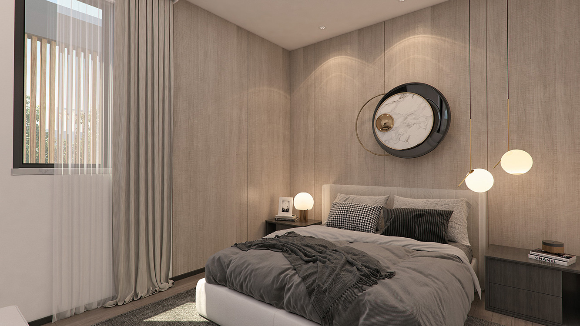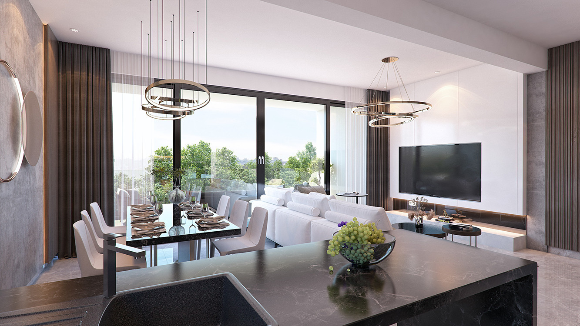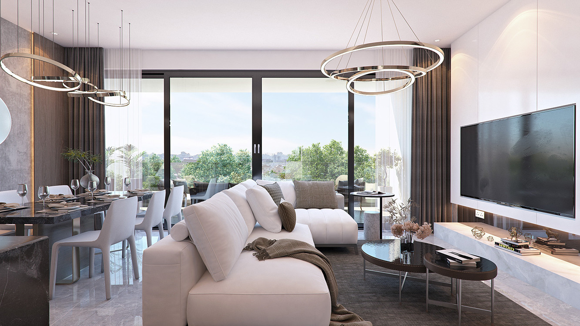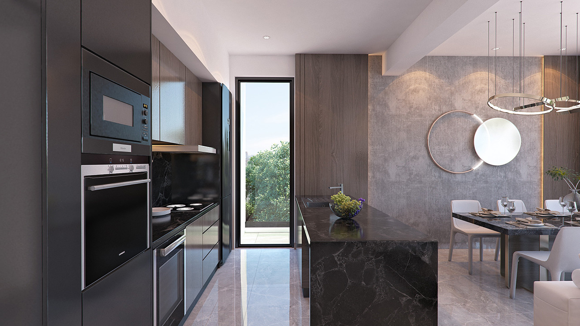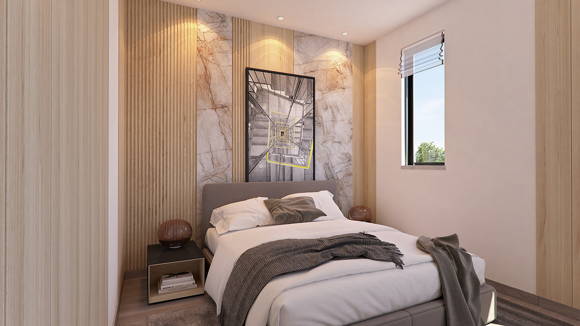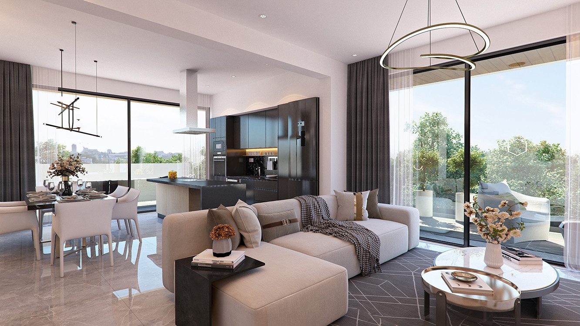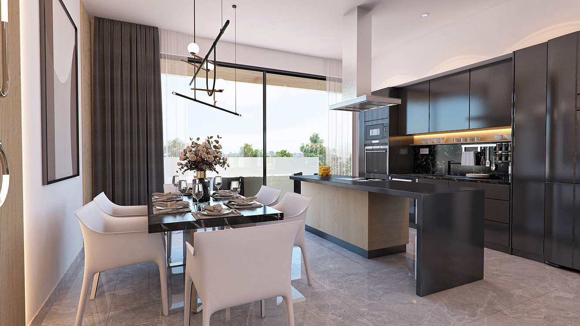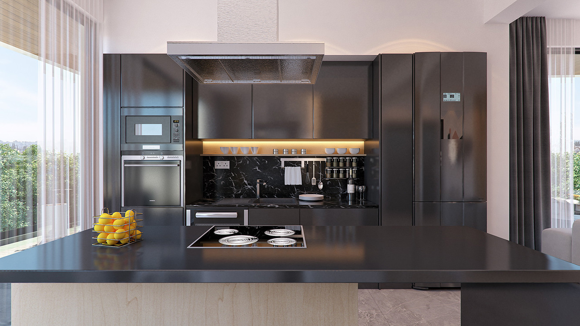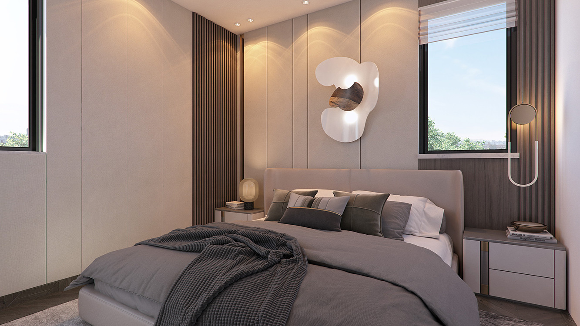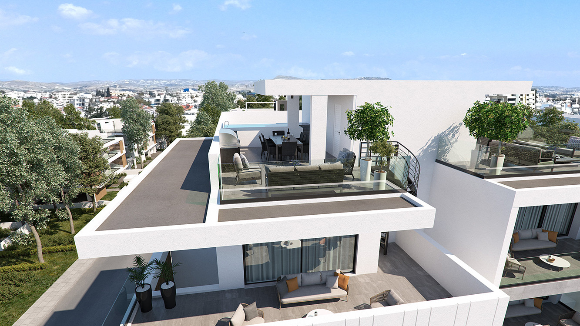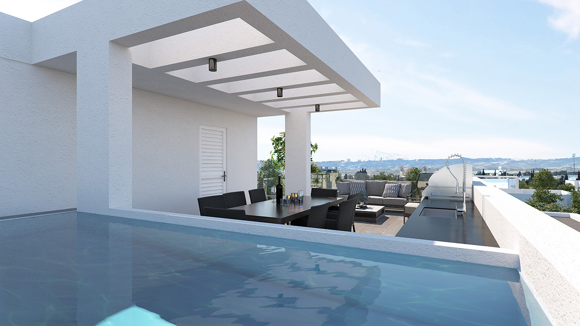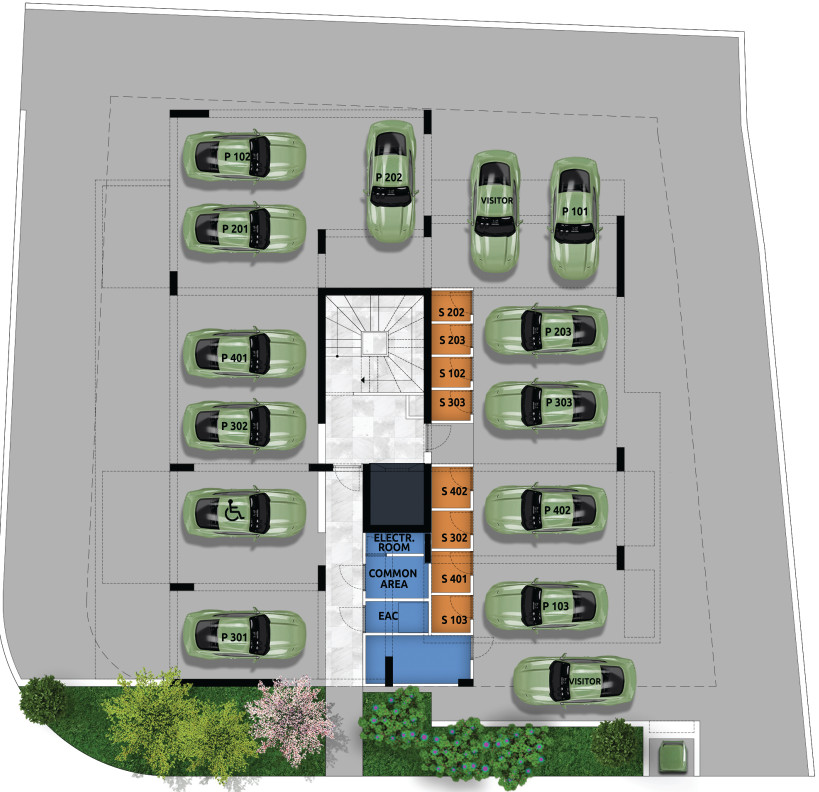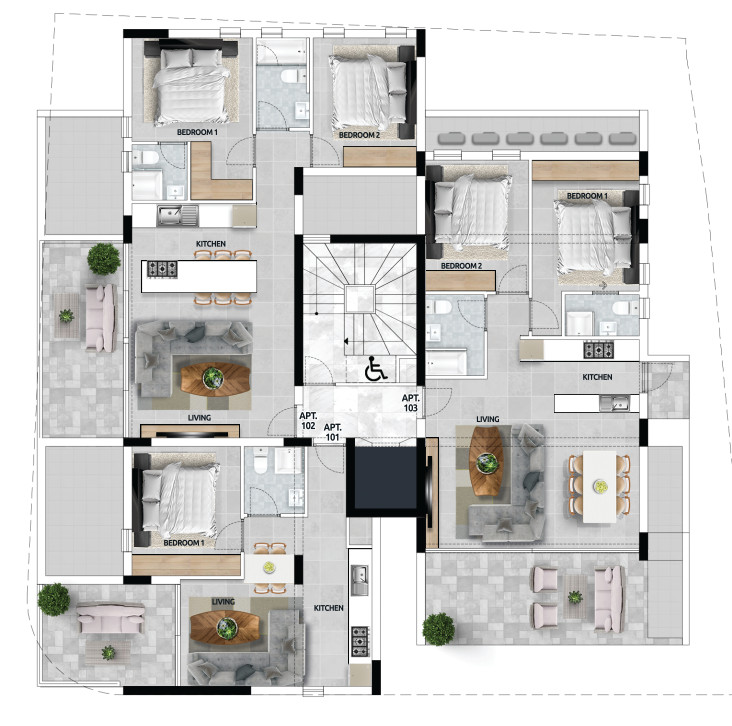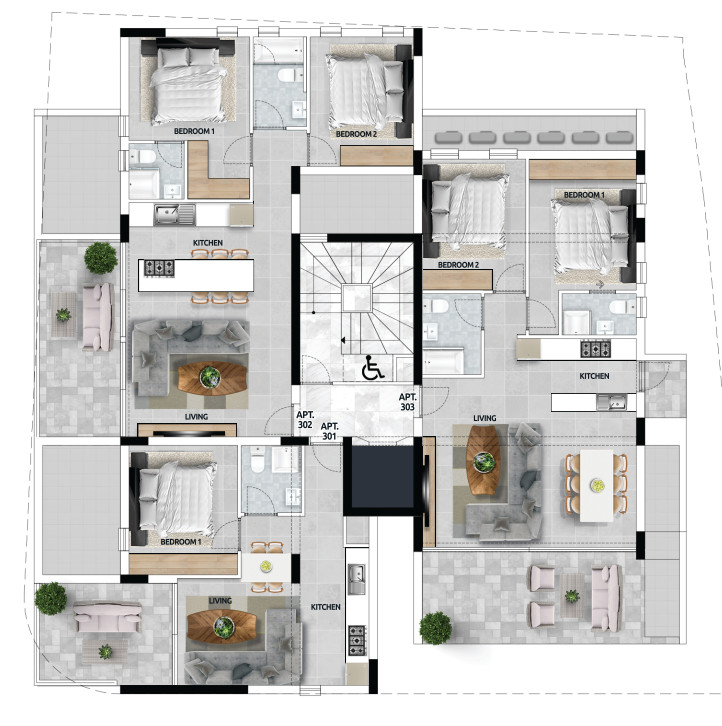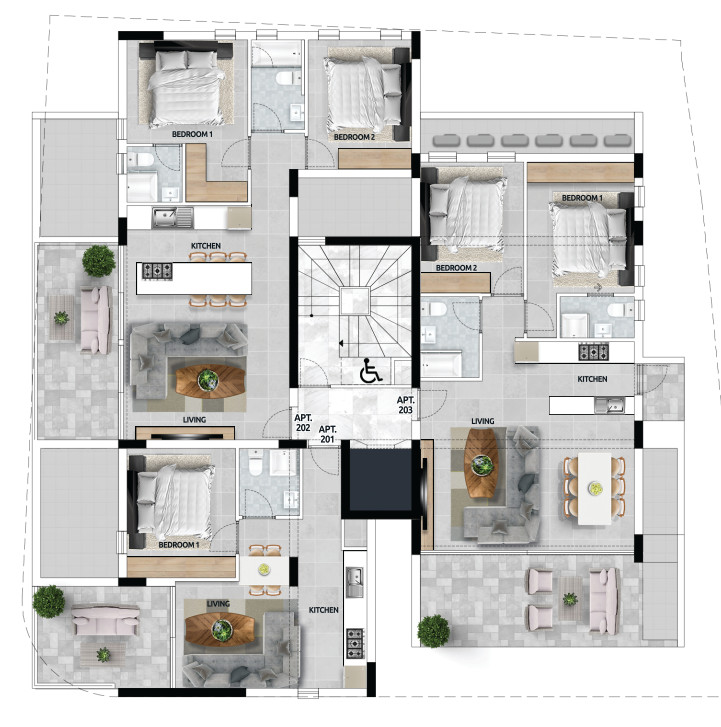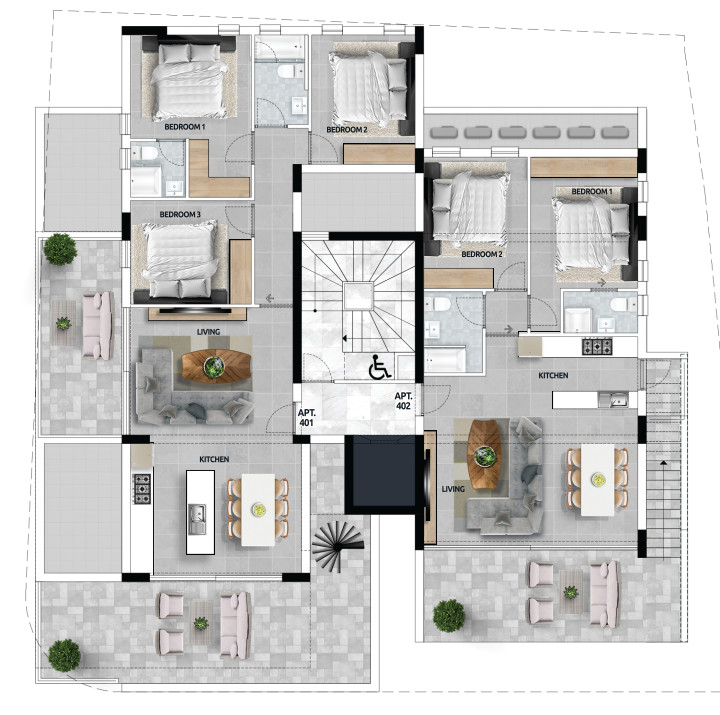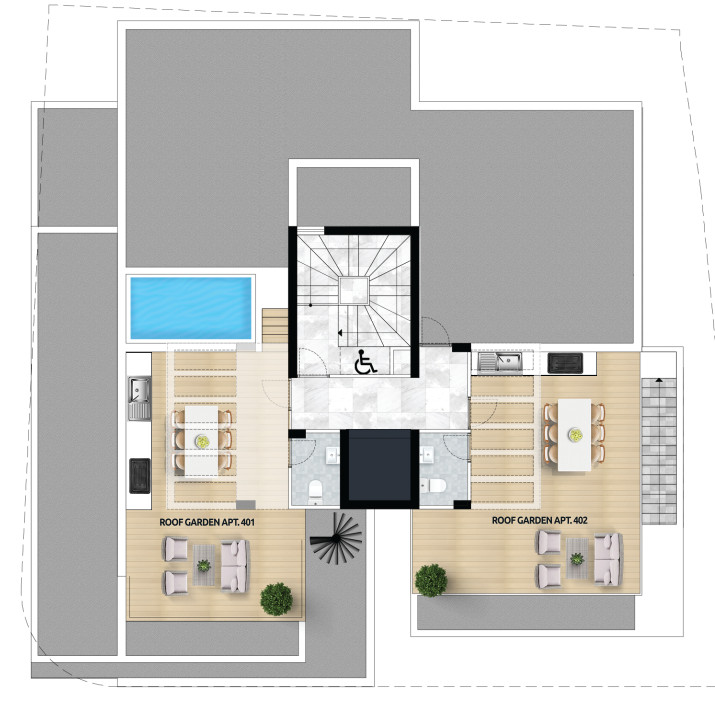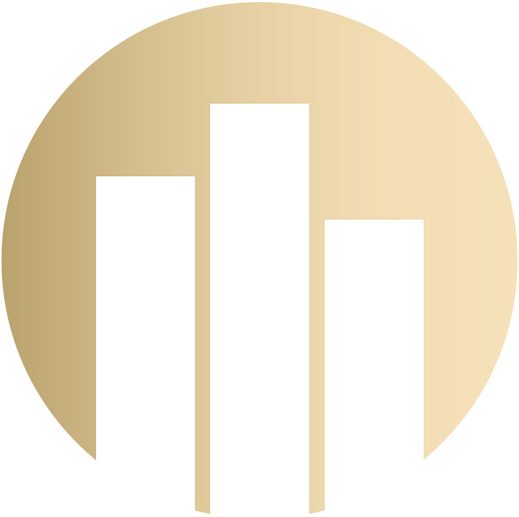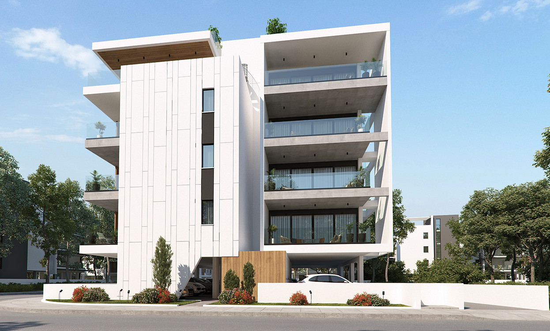
AURORA RESIDENCE
Knowing that location is a top priority for our clients, we choose to locate this project in the privileged area of the Port & Marina in Larnaca. Minutes away from city centre and within ambling distance to all amenities, the Finikoudes Tourist Area and the 5-star Radison Blue Hotel.
Designed with the highest standards and an impeccable design, ʺAuroraʺ will provide its future residents an exceptional living experience.
The project consists of 11 units in total: 3 x One Bedroom Apartments on the 1st , 2nd and 3rd floor, 6 x Two-Bedroom Apartments on the 1st , 2nd and 3rd floor, 1 x Two Bedroom Penthouse Apartments on the 4th floor and 1 x Three Bedroom on the 4th floor, both with their own private roof garden. In addition to its private roof garden, the three-bedroom penthouse will have its own private pool.
Penthouse residents will also benefit from privately installed Solar Photovoltaic Systems.
This excellently designed project offers functional yet gorgeous designed homes, which were built to offer the highest standards of living.
The exterior design of the project combines clear architecture lines with elements that add up to the design but also provide privacy to its owners. We aim in an impeccable design of the building while maintaining the functionality of the apartments!
Aurora Residence is the combination of creativity, knowledge and imagination.
location
Availability
| Unit | Bedroom | Bathroom | Size | Availability | Floor Plan |
|---|---|---|---|---|---|
| 101 | 1 BED | 1 BATH | 78 M2 | AVAILABLE | View |
| 102 | 2 BED | 2 BATH | 113 M2 | NOT AVAILABLE | View |
| 103 | 2 BED | 2 BATH | 117 M2 | AVAILABLE | View |
| 201 | 1 BED | 1 BATH | 78 M2 | NOT AVAILABLE | View |
| 202 | 2 BED | 2 BATH | 113 M2 | NOT AVAILABLE | View |
| 203 | 2 BED | 2 BATH | 117 M2 | AVAILABLE | View |
| 301 | 1 BED | 1 BATH | 78 M2 | NOT AVAILABLE | View |
| 302 | 2 BED | 3 BATH | 113 M2 | AVAILABLE | View |
| 303 | 2 BED | 2 BATH | 117 M2 | AVAILABLE | View |
| 401 | 3 BED | 3 BATH | 230 M2 | AVAILABLE | View |
| 402 | 2 BED | 3 BATH | 172 M2 | AVAILABLE | View |
| Unit | Bedroom | Bathroom | Size | Availability | Floor Plan |
|---|---|---|---|---|---|
| 101 | 1 BED | 1 BATH | 78 M2 | AVAILABLE | View |
| 201 | 1 BED | 1 BATH | 78 M2 | NOT AVAILABLE | View |
| 301 | 1 BED | 1 BATH | 78 M2 | NOT AVAILABLE | View |
| Unit | Bedroom | Bathroom | Size | Availability | Floor Plan |
|---|---|---|---|---|---|
| 102 | 2 BED | 2 BATH | 113 M2 | NOT AVAILABLE | View |
| 103 | 2 BED | 2 BATH | 117 M2 | AVAILABLE | View |
| 202 | 2 BED | 2 BATH | 113 M2 | NOT AVAILABLE | View |
| 203 | 2 BED | 2 BATH | 117 M2 | AVAILABLE | View |
| 302 | 2 BED | 3 BATH | 113 M2 | AVAILABLE | View |
| 303 | 2 BED | 2 BATH | 117 M2 | AVAILABLE | View |
| Unit | Bedroom | Bathroom | Size | Availability | Floor Plan |
|---|---|---|---|---|---|
| 402 | 2 BED | 3 BATH | 172 M2 | AVAILABLE | View |
| Unit | Bedroom | Bathroom | Size | Availability | Floor Plan |
|---|---|---|---|---|---|
| 401 | 3 BED | 3 BATH | 230 M2 | AVAILABLE | View |

