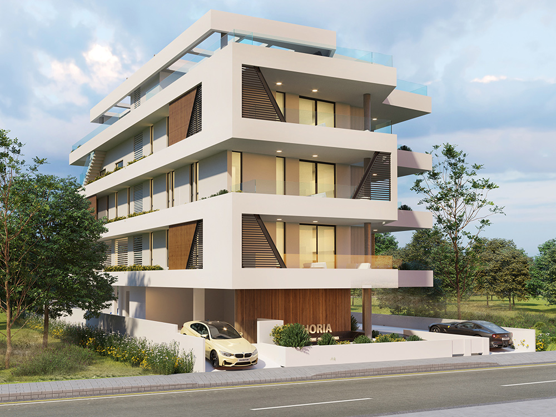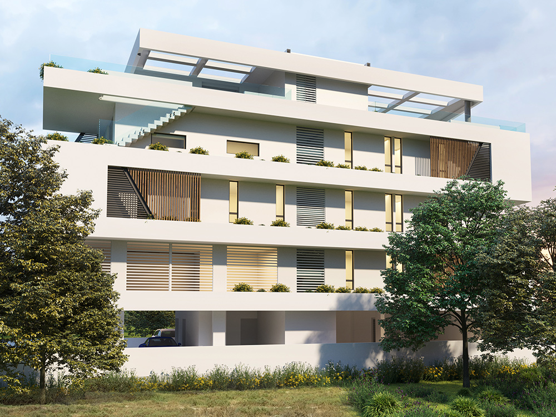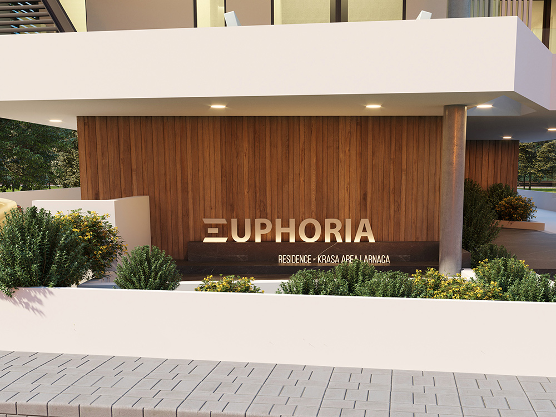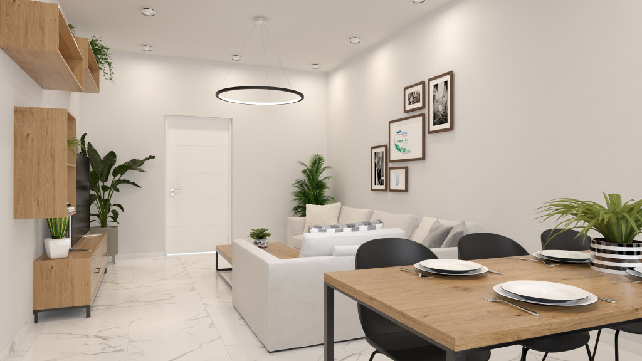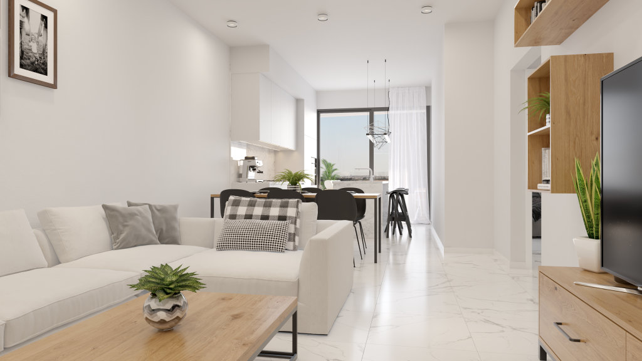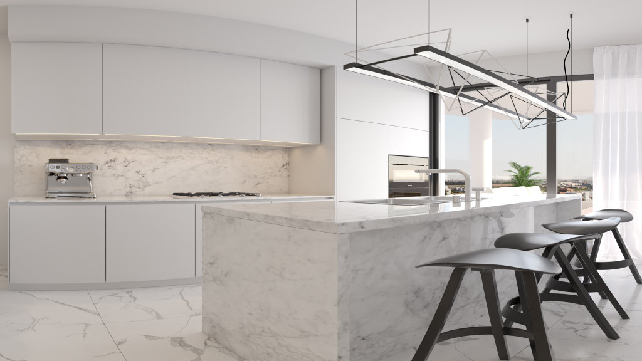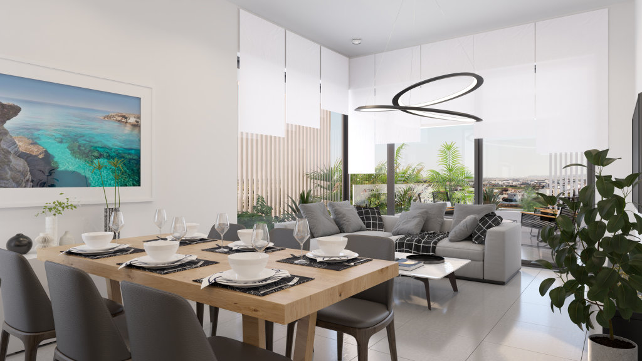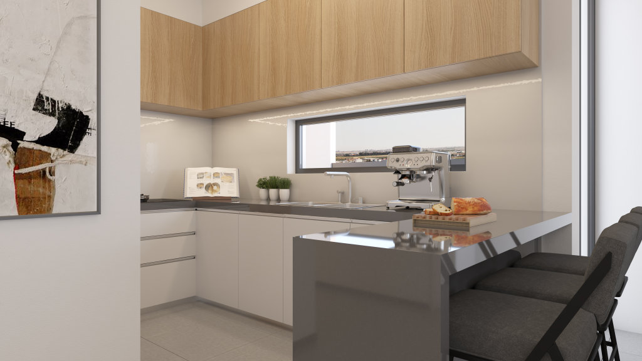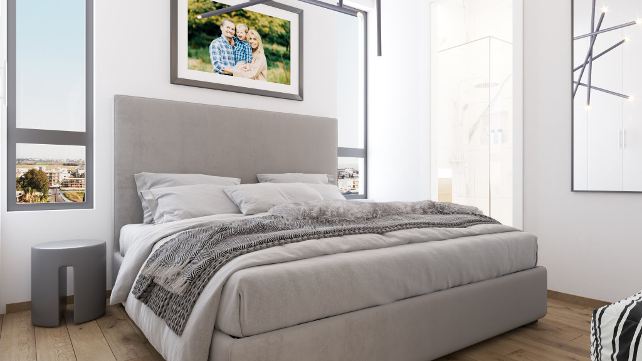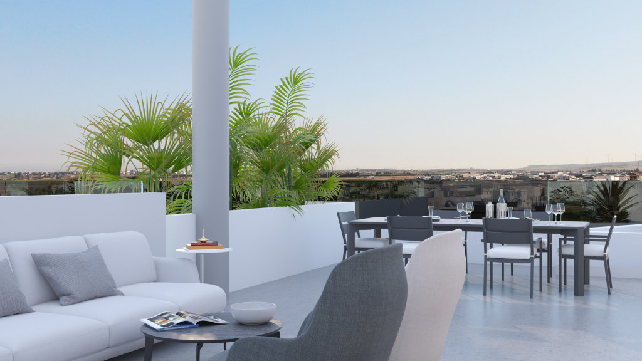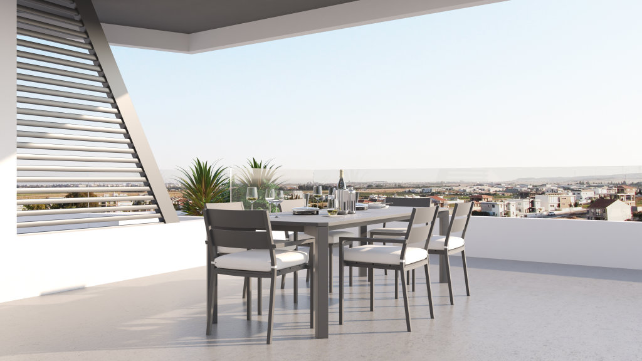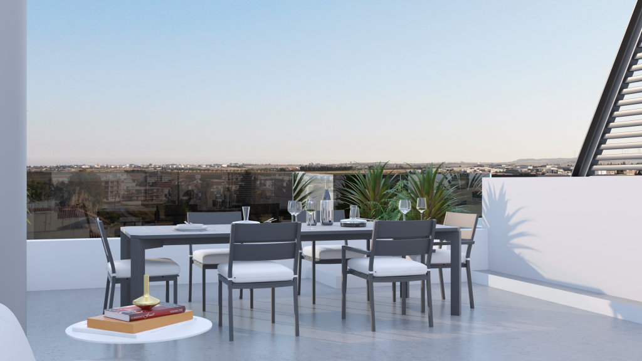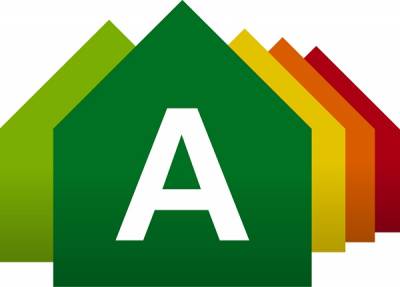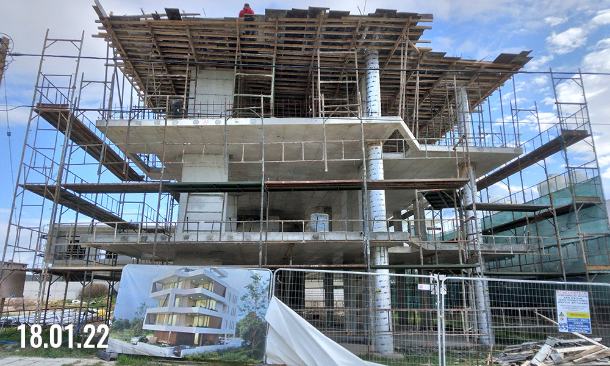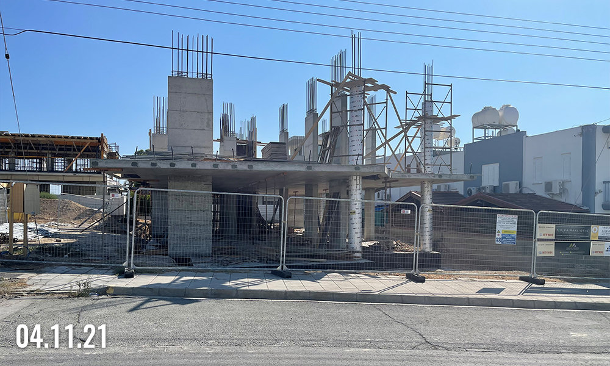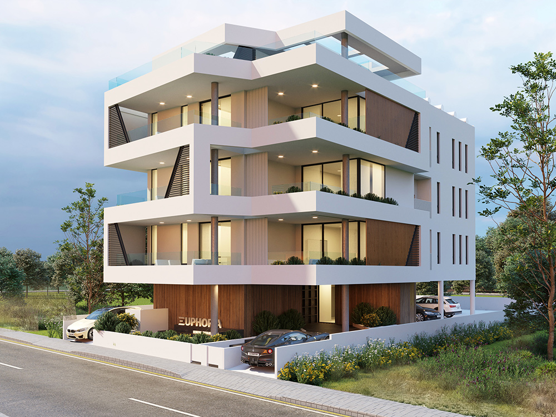
EUPHORIA RESIDENCE
Following the success story of “Anesis Residence" project in Krasa area in Larnaca, comes “Euphoria Residence" which was designed with the same aim to provide the absolute comfortable living experience to its future residents.
The future residents will benefit from the location, as the project is located on a stunning residential area on Krasa hill.
The neighborhood is tranquil and peaceful yes set near the city center and close to all city amenities.
The project also offers to its buyers gorgeous open city views as the hill location overlooks the the mountains and city.
The project consists of 7 units in total: 4 x Two-Bedroom Apartments on the 1st and 2nd Floor, 2 x Two-Bedroom Penthouses with Private Roof Garden on the 3rd floor and 1 x Three-Bedroom Duplex Penthouse on the 2nd and 3rd Floor with Private Roof Garden.
Penthouse residents will also benefit from privately installed Solar Photovoltaic Systems which will offer great financial savings.
This carefully designed project provides Smart, Practical, yet stunningly designed homes that take full usage of every square meter to your advantage. The Blend of Materials used for the outer styling of the building incorporates wood, steel and concrete finishes, which in combination with the artistic greenery at the entrance create a state of the Art Design.
Virtual Tour
Apartments

Details


Details


Details
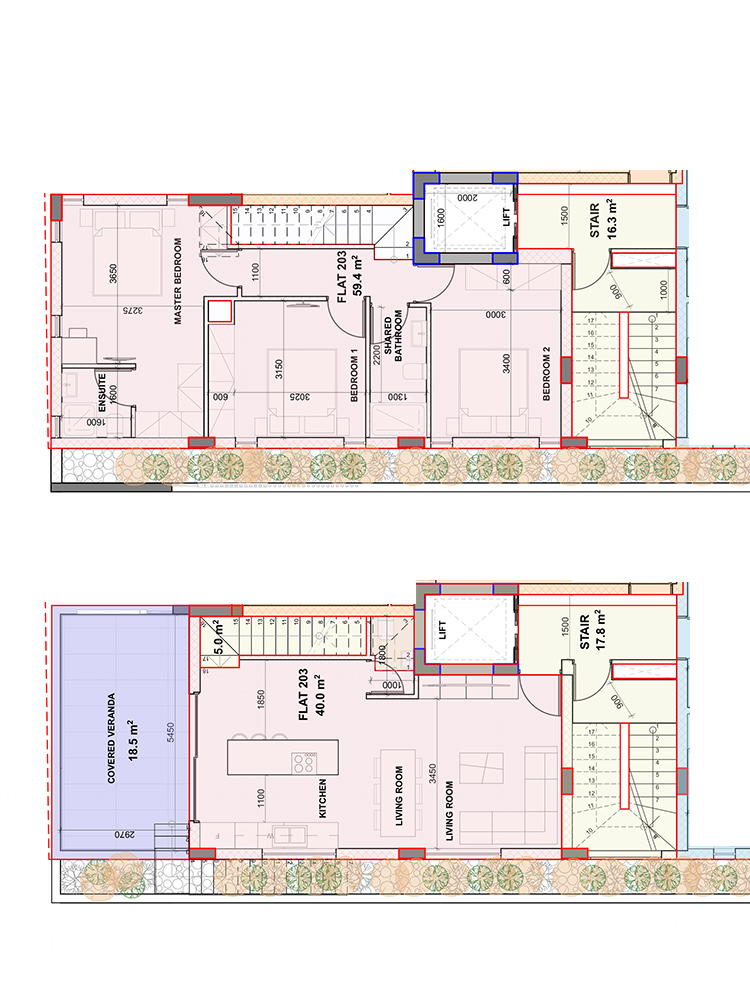
location
Availability
| Unit | Bedroom | Bathroom | Size | Availability | Type |
|---|---|---|---|---|---|
| 101 | 2 BED | 2 BATH | 119.5 M2 | NOT AVAILABLE | |
| 102 | 2 BED | 3BATH | 121.4 M2 | NOT AVAILABLE | |
| 201 | 2 BED | 2 BATH | 119.5 M2 | NOT AVAILABLE | |
| 202 | 2 BED | 3 BATH | 121.4 M2 | NOT AVAILABLE | |
| 301 | 2+1 BED | 2+1 BATH | 197.5 M2 | NOT AVAILABLE | |
| 302 | 2+1 BED | 3+1 BATH | 185.4 M2 | NOT AVAILABLE | |
| 303 | 3+1 BED | 3+1 BATH | 222.4 M2 | NOT AVAILABLE |
| Unit | Bedroom | Bathroom | Size | Availability | Type |
|---|---|---|---|---|---|
| 101 | 2 BED | 2 BATH | 119.5 M2 | NOT AVAILABLE | |
| 102 | 2 BED | 3BATH | 121.4 M2 | NOT AVAILABLE | |
| 201 | 2 BED | 2 BATH | 119.5 M2 | NOT AVAILABLE | |
| 202 | 2 BED | 3 BATH | 121.4 M2 | NOT AVAILABLE |
| Unit | Bedroom | Bathroom | Size | Availability | Type |
|---|---|---|---|---|---|
| 202 | 2 BED | 3 BATH | 121.4 M2 | NOT AVAILABLE |
| Unit | Bedroom | Bathroom | Size | Availability | Type |
|---|---|---|---|---|---|
| 301 | 2+1 BED | 2+1 BATH | 197.5 M2 | NOT AVAILABLE | |
| 302 | 2+1 BED | 3+1 BATH | 185.4 M2 | NOT AVAILABLE | |
| 303 | 3+1 BED | 3+1 BATH | 222.4 M2 | NOT AVAILABLE |

