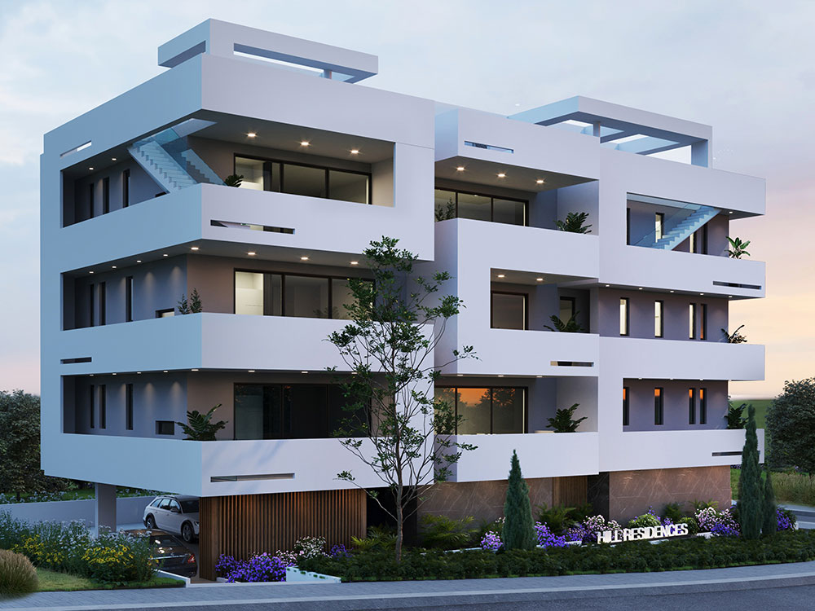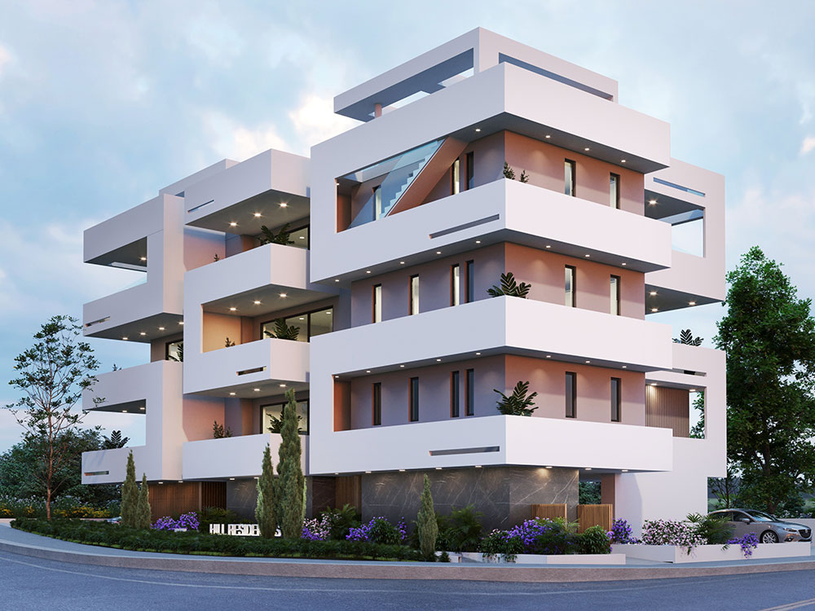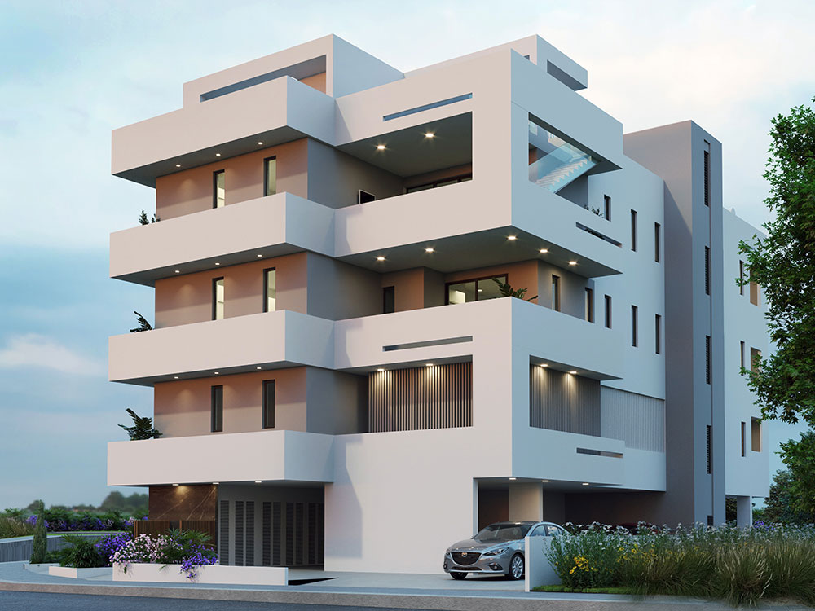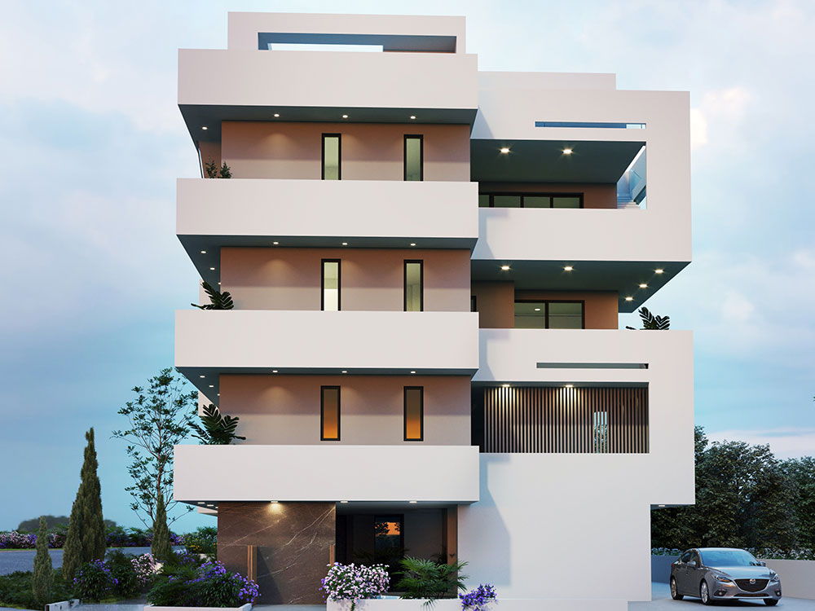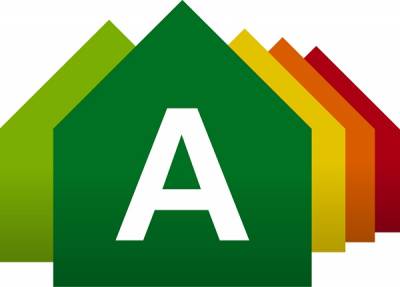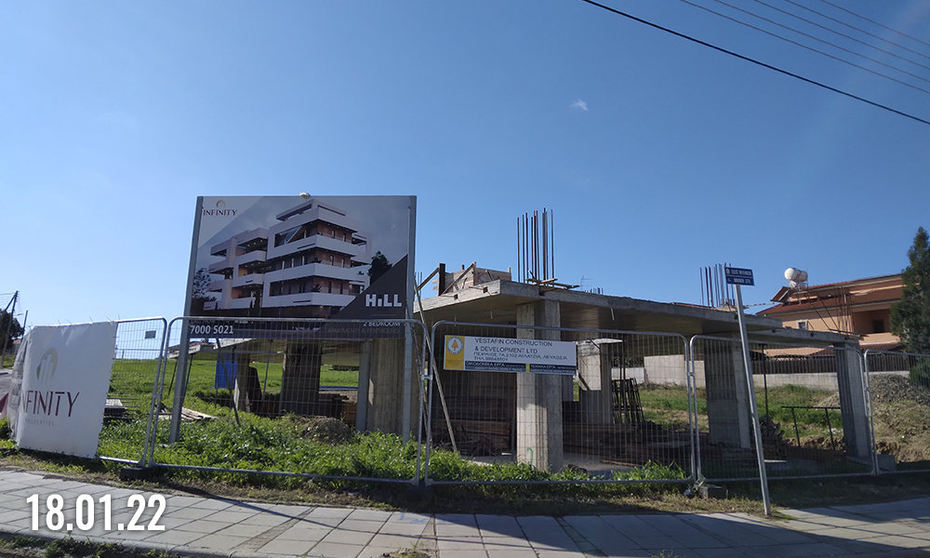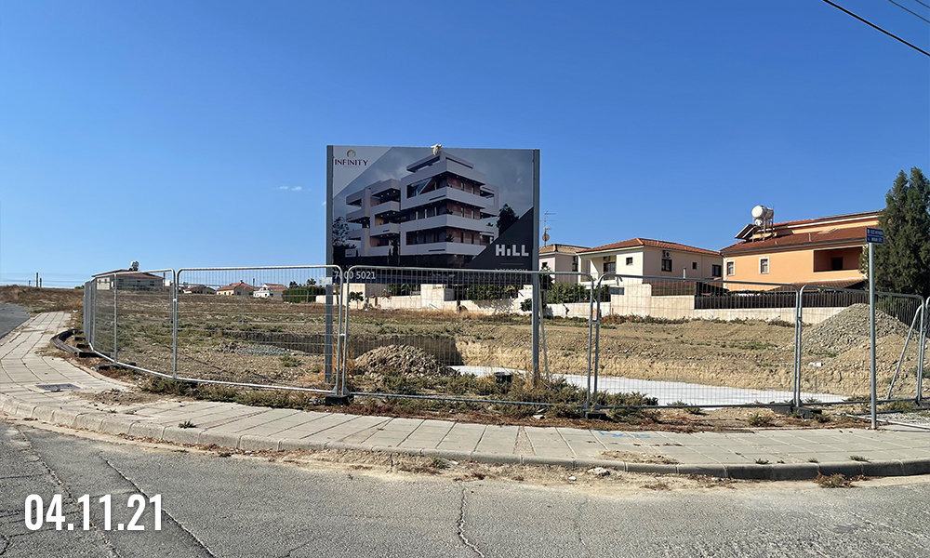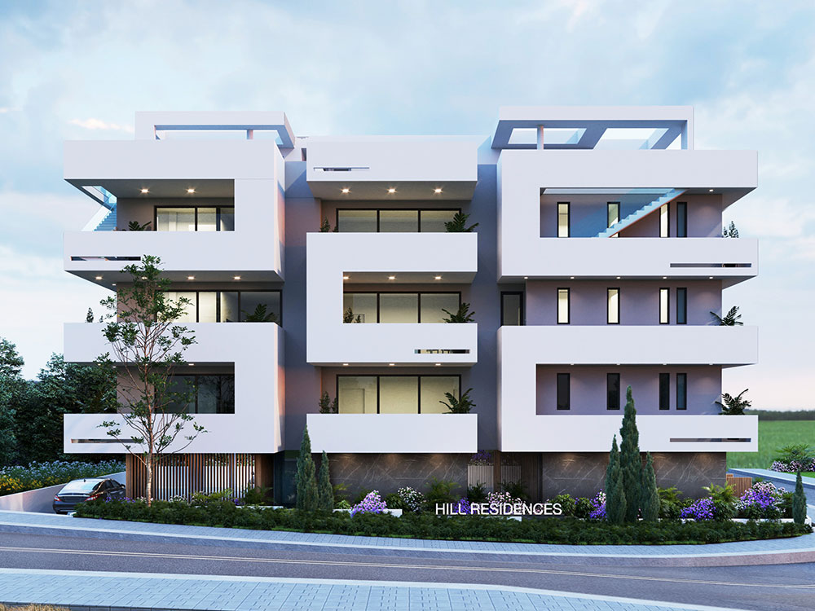
HILL RESIDENCE
We are thrilled to present our new project in Krasa area in Larnaca: ‘’Hill Residence’’!
Designed with the highest standards and a unique design, ‘’Hill Residence’’ will provide its future residents an exceptional living experience.
The quiet residential neighbourhood is a retreat, but you’re only a few minutes away from Larnaca’scentre and with direct access to motorway for other major cities.
As its name suggests, the project is located on a hill, thus future residents will enjoy stunning views of the city and the surrounding area.
The project consists of 7 units in total: 4 x Two-Bedroom Apartments on the 1st and 2nd floor, 2 x Two-Bedroom Penthouses with private roof garden on the 3rd floor and 1 x Two-Bedroom Duplex Penthouse on the 2nd and 3rd Floor with private roof garden.
Penthouse residents will also benefit from privately installed Solar Photovoltaic Systems, which will offer great financial savings.
This excellently designed project offers functional yet gorgeous designed homes, which were built to offer you, our valuable client, a higher standard of living.
The exterior design of the project is a blend of different materials that combined together create a unique architecture design.
Apartments

Details


Details


Details

location
Availability
| Unit | Bedroom | Bathroom | Size | Availability | Type |
|---|---|---|---|---|---|
| 101 | 2 BED | 3 BATH | 120.5 M2 | NOT AVAILABLE | |
| 102 | 2 BED | 2 BATH | 120.5 M2 | NOT AVAILABLE | |
| 201 | 2 BED | 3 BATH | 118.7 M2 | NOT AVAILABLE | |
| 202 | 2 BED | 2 BATH | 118.7 M2 | NOT AVAILABLE | |
| 301 | 2+1 BED | 3+1 BATH | 180.2 M2 | NOT AVAILABLE | |
| 302 | 2+1 BED | 2+1 BATH | 177.7 M2 | NOT AVAILABLE | |
| 303 | 2+1 BED | 3+1 BATH | 192.2 M2 | NOT AVAILABLE |
| Unit | Bedroom | Bathroom | Size | Availability | Type | |
|---|---|---|---|---|---|---|
| 101 | 2 BED | 3 BATH | 120.5 M2 | NOT AVAILABLE | ||
| 102 | 2 BED | 2 BATH | 120.5 M2 | NOT AVAILABLE | ||
| 201 | 2 BED | 2 BATH | 118.7 M2 | NOT AVAILABLE | ||
| 202 | 2 BED | 2 BATH | 118.7 M2 |
|
| Unit | Bedroom | Bathroom | Size | Availability | Type |
|---|---|---|---|---|---|
| 301 | 2+1 BED | 3+1 BATH | 180.2 M2 | NOT AVAILABLE | |
| 302 | 2+1 BED | 2+1 BATH | 177.7 M2 | NOT AVAILABLE | |
| 303 | 2+1 BED | 3+1 BATH | 192.2 M2 | NOT AVAILABLE |

