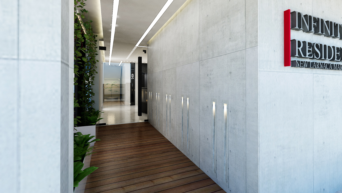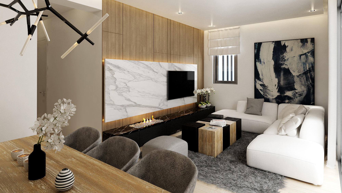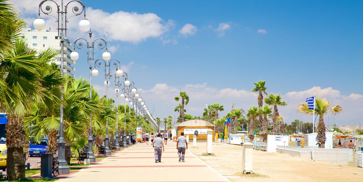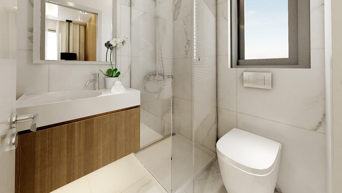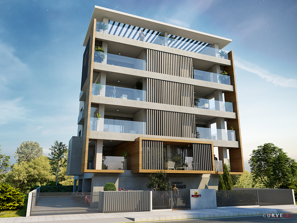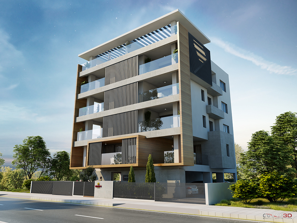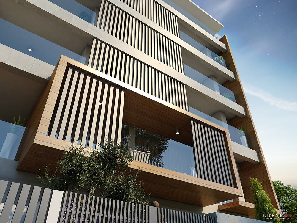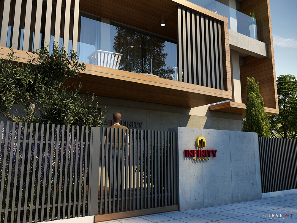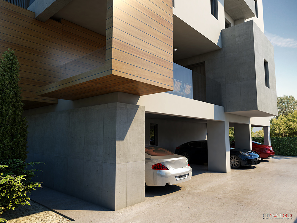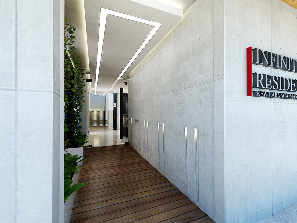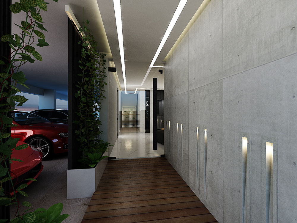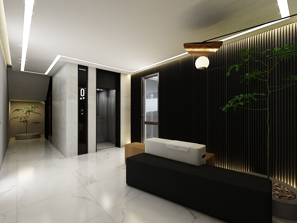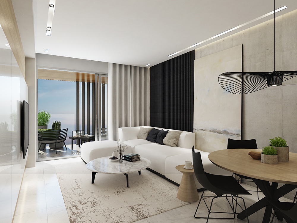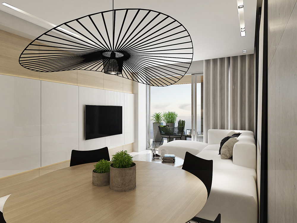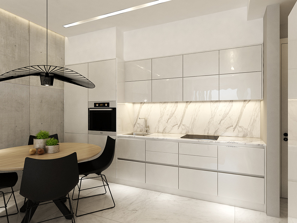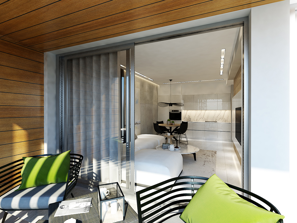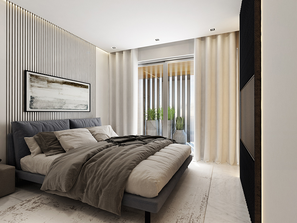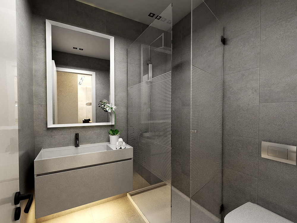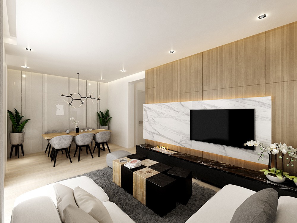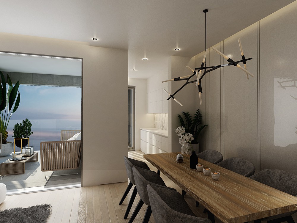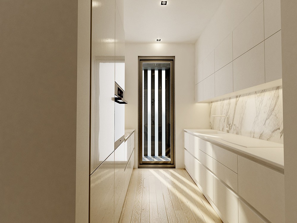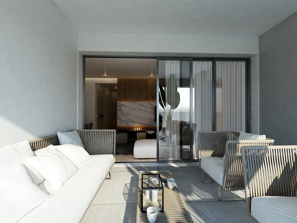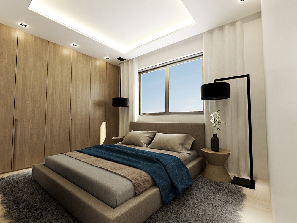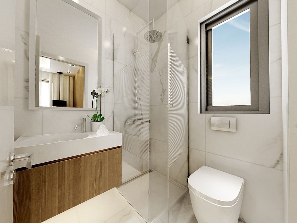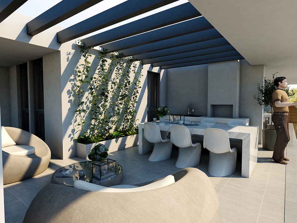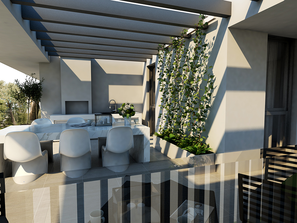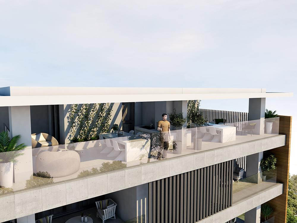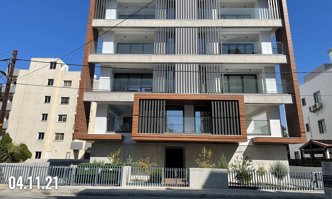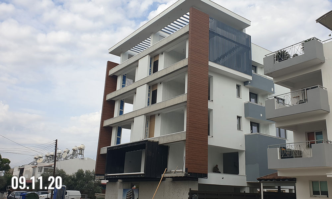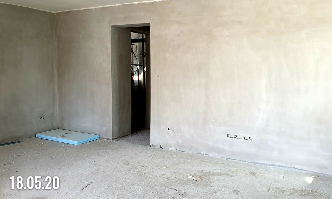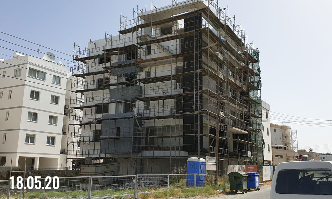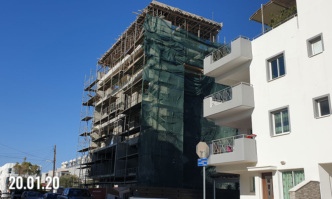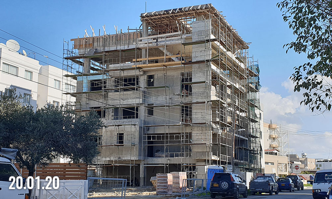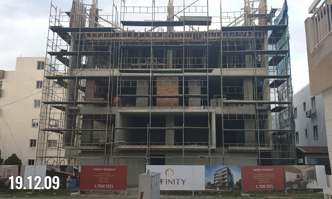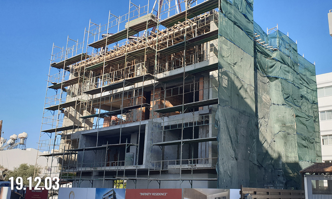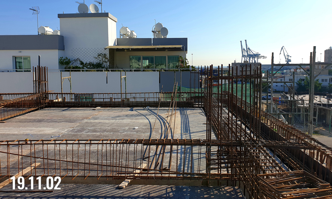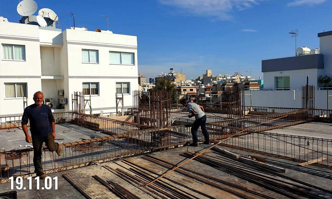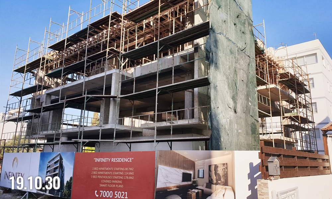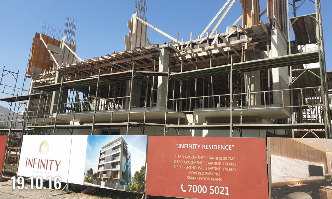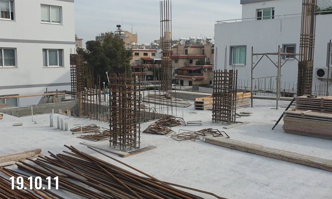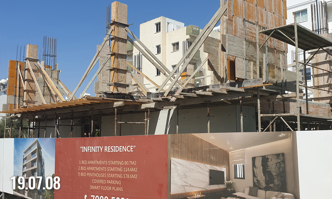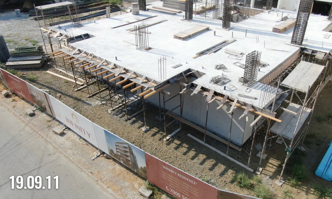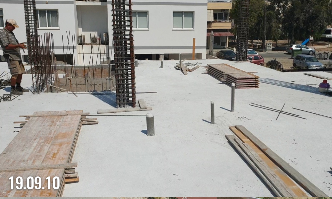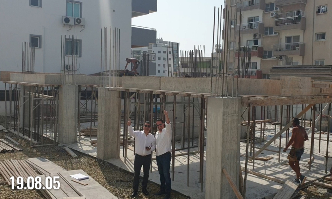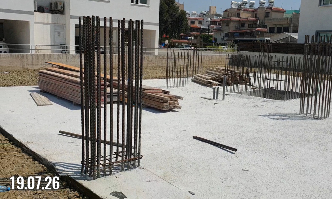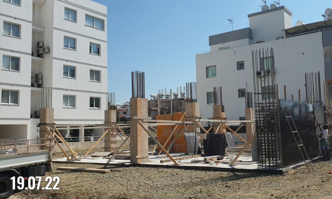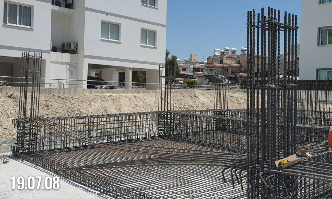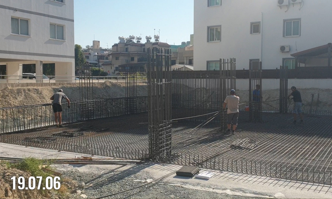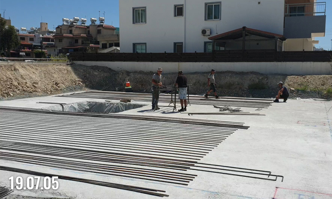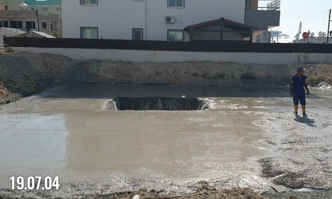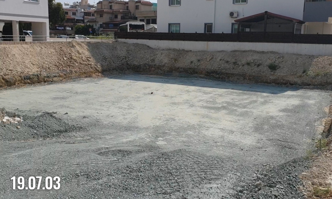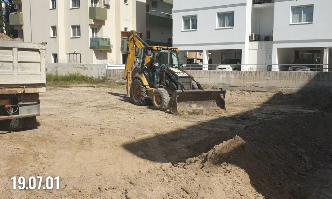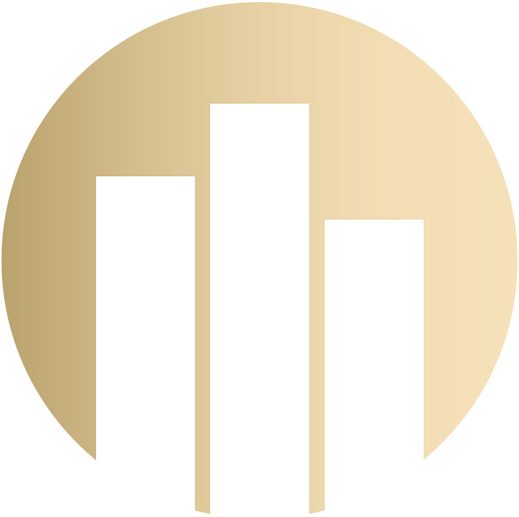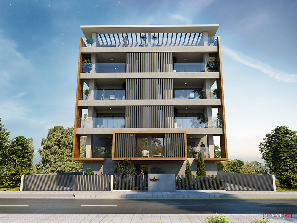
INFINITY RESIDENCE
Our first project’s aim is to create an astonishing housing lifestyle that will be a reference point for our upcoming development sites across the island. As location is a top priority for our clients, we located this project in the heart of the city, within walking distance to the brand new Marina, City Shopping Centre and all touristic amenities the City has to offer.
The site offers variable apartment sizes with a wide choice of finishes and materials in order to personalize the property to match your style and needs.
The project consists of 3 x One-Bedroom Apartments on 1st Floor
4 x Two-Bedroom Apartments on 2nd and 3rd Floor and
2 x Three-Bedroom Penthouses with Private Roof Garden with Stunning Sea Views on 4th floor. Penthouse residents will also benefit from significant financial savings from due to the private Solar Photovoltaic Systems provided.
This carefully designed project provides Smart, Practical, yet stunningly designed homes that take full usage of every square meter to your advantage. The Blend of Materials used for the outer styling of the building incorporates wood, steel and concrete finishes, which in combination with the artistic greenery at the entrance create a state of the Art Design.
Building Amenities
Apartments

Details
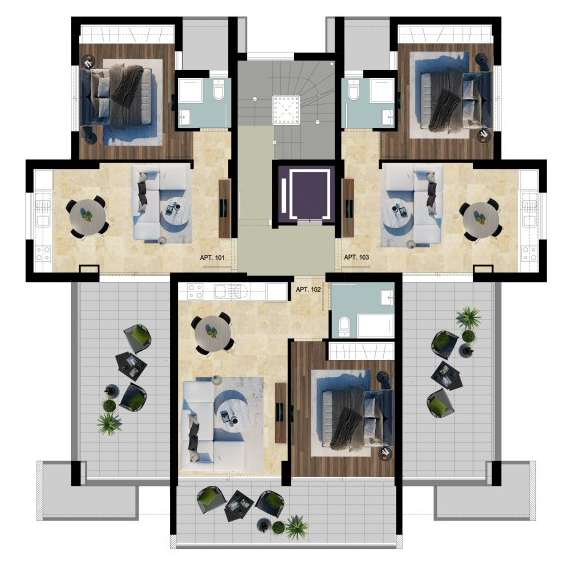
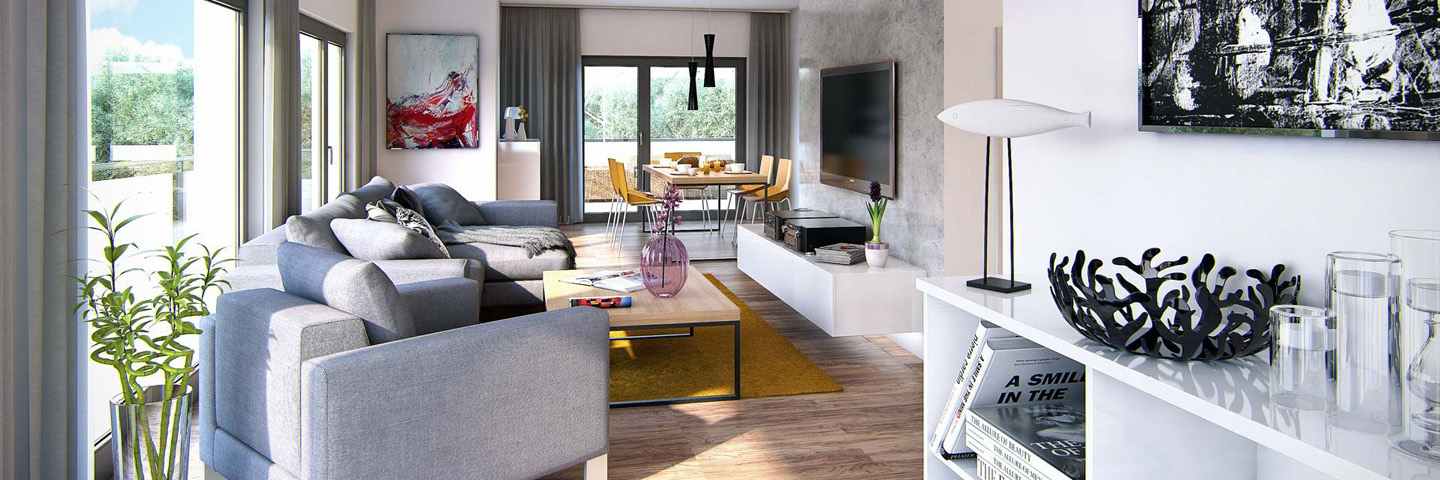
Details
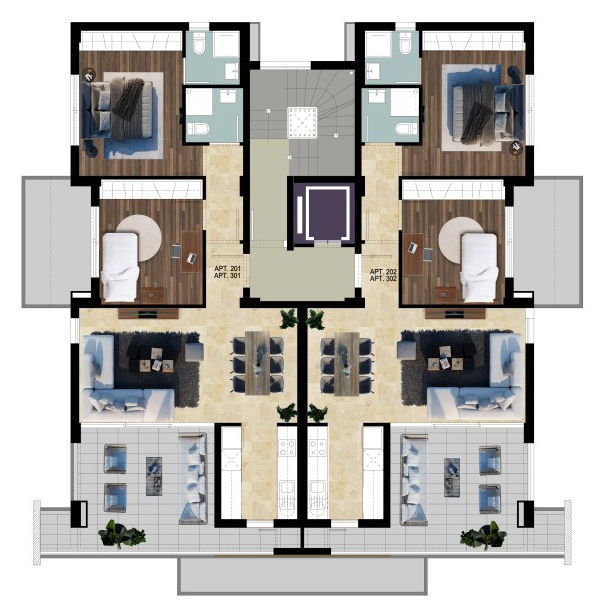

Details
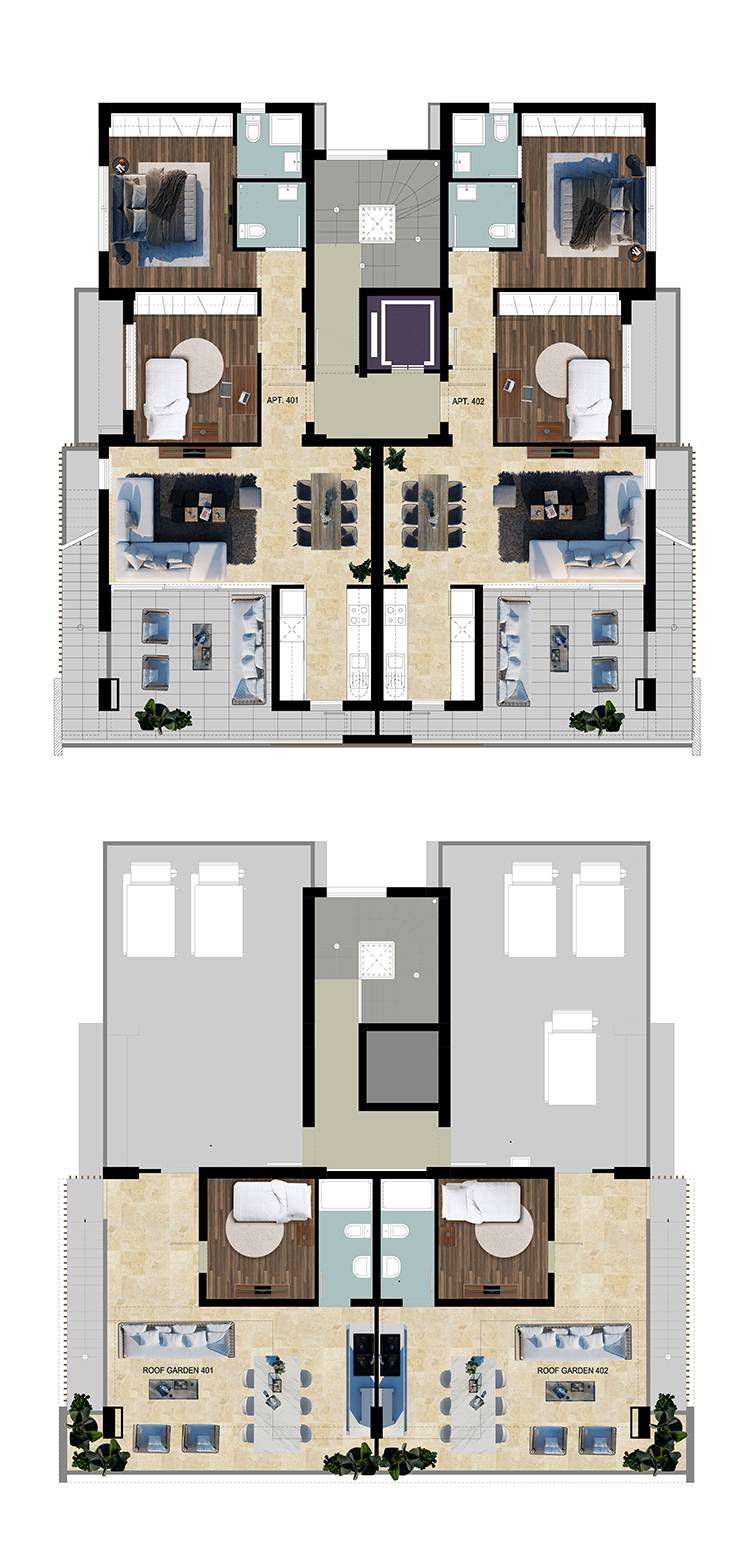
location
Availability
| Unit | Bedroom | Bathroom | Size | Availability | Floor Plan |
|---|---|---|---|---|---|
| 101 | 1 BED | 1 BATH | 83.9 M2 | NOT AVAILABLE | View |
| 102 | 1 BED | 1 BATH | 81.4 M2 | NOT AVAILABLE | View |
| 103 | 1 BED | 1 BATH | 83.9 M2 | NOT AVAILABLE | View |
| 201 | 2 BED | 2 BATH | 114.3 M2 | NOT AVAILABLE | View |
| 202 | 2 BED | 2 BATH | 114.3 M2 | NOT AVAILABLE | View |
| 301 | 2 BED | 2 BATH | 114.3 M2 | NOT AVAILABLE | View |
| 302 | 2 BED | 2 BATH | 114.3 M2 | NOT AVAILABLE | View |
| 401 | 2+1 BED | 2+1 BATH | 178.6 M2 | NOT AVAILABLE | View |
| 402 | 2+1 BED | 2+1 BATH | 178.6 M2 | NOT AVAILABLE | View |
| Unit | Bedroom | Bathroom | Size | Availability | Floor Plan |
|---|---|---|---|---|---|
| 101 | 1 BED | 1 BATH | 83.9 M2 | NOT AVAILABLE | View |
| 102 | 1 BED | 1 BATH | 81.4 M2 | NOT AVAILABLE | View |
| 103 | 1 BED | 1 BATH | 83.9 M2 | NOT AVAILABLE | View |

