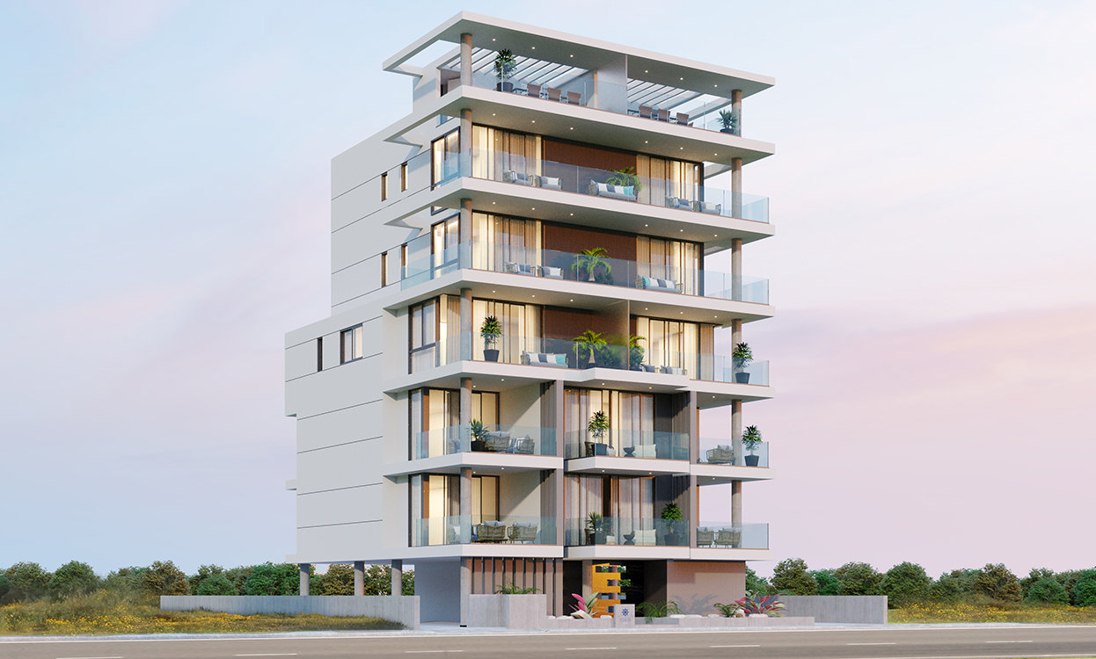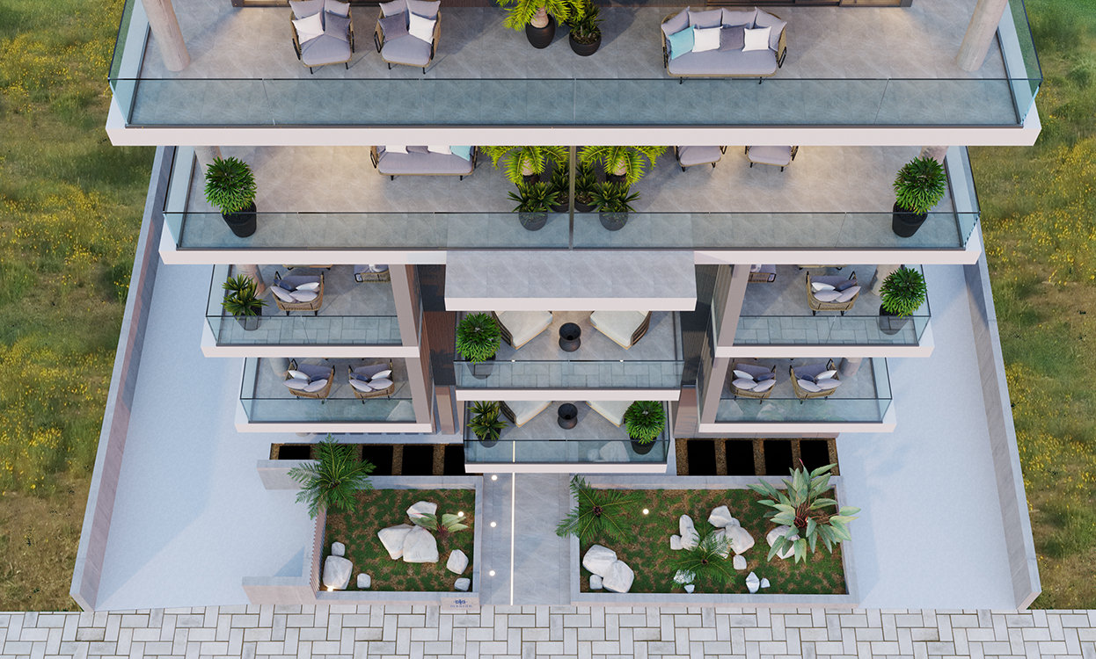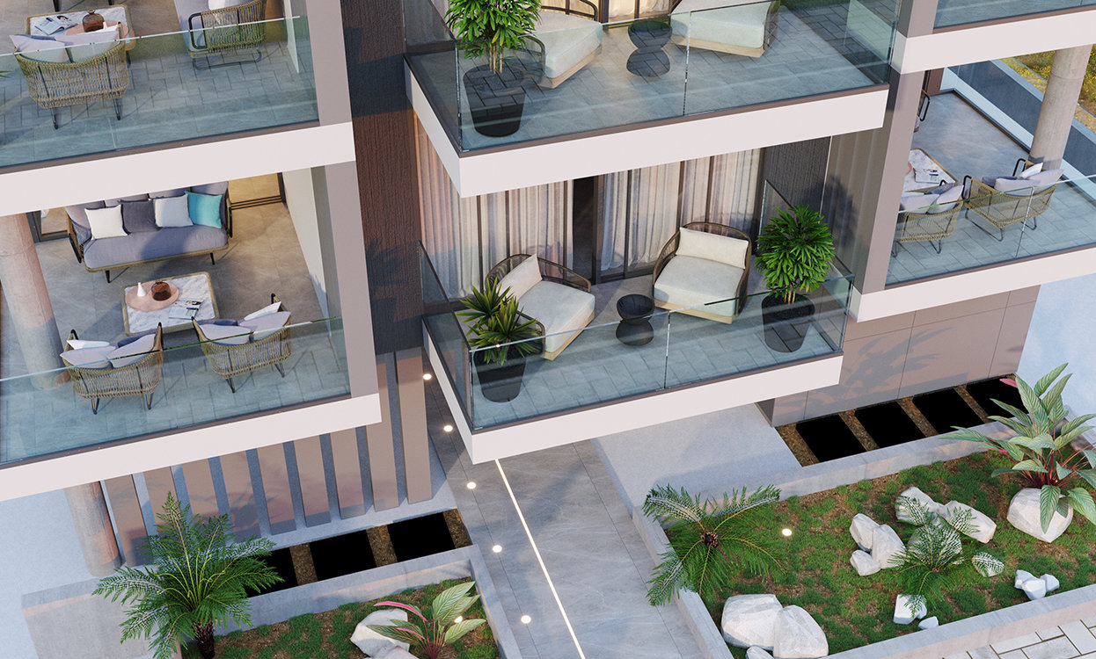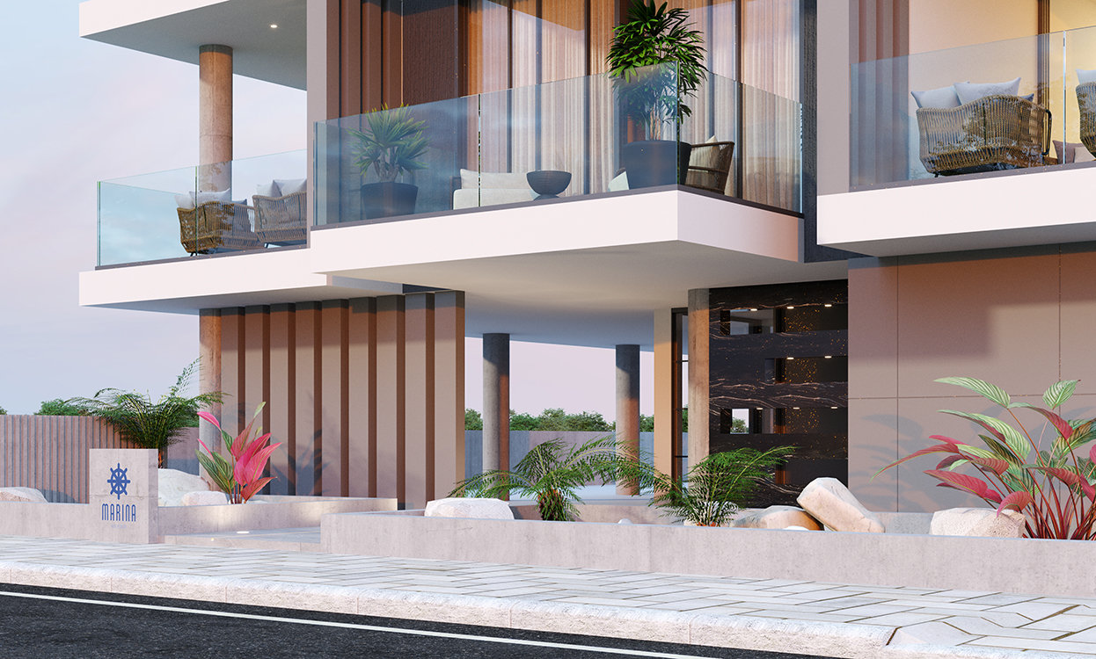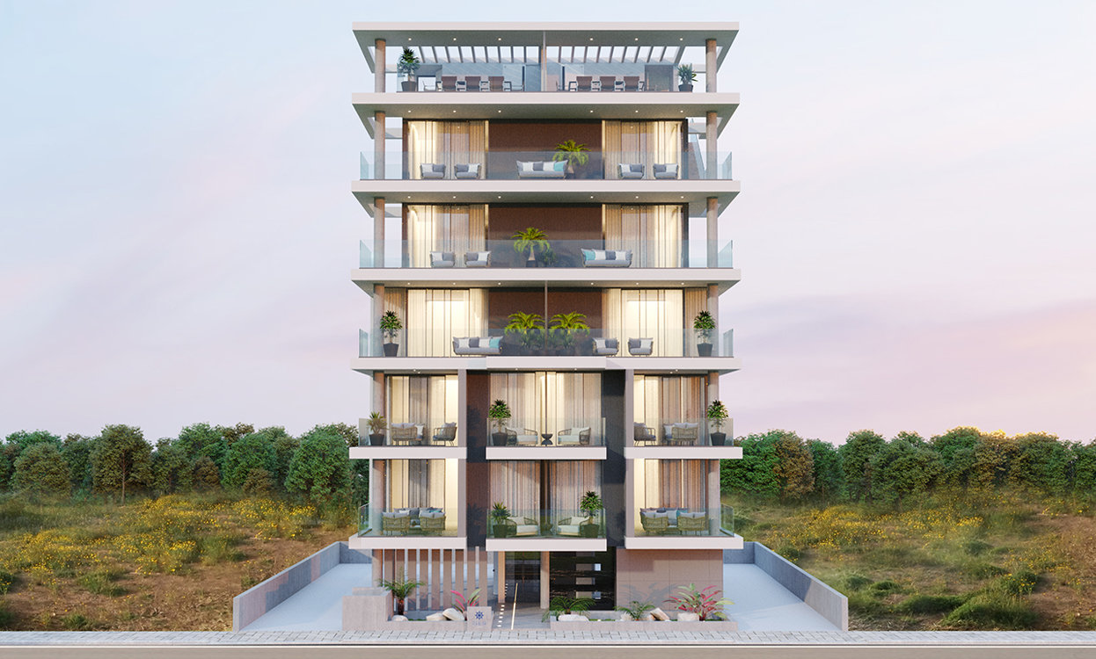
MARINA HOME RESIDENCE
Marina Home Residence: The new project by Infinity Properties in the most developing area of Larnaca.
We are aware that location is a top priority for our clients. For this reason we choose to locate this project in this privileged area. Minutes away from city centre and within ambling distance to the upcoming new Marina and all amenities that Larnaca has to offer.
Designed with the highest standards and an impeccable design, ‘Marina Home’ will provide its future residents an exceptional living experience.
The project consists of 10 units in total: 2 x Studio Apartments on the 1st and 2nd floor, 4 x One-Bedroom Apartments on the 1st and 2nd floor, 2 x Two Bedroom Apartments on the 3rd floor and 2 x Three Bedroom Penthouses with private roof garden on the 4thfloor and 5th floor.
Penthouse residents will also benefit from privately installed Solar Photovoltaic Systems, which will offer great financial savings.
This excellently designed project offers functional yet gorgeous designed homes, which were built to offer you, our valuable client, the highest standard of living.
The exterior design of the project combines clear architecture lines without excessive and unnecessary designs.
Besides, simplicity is the ultimate sophistication.
Apartments

Details


Details
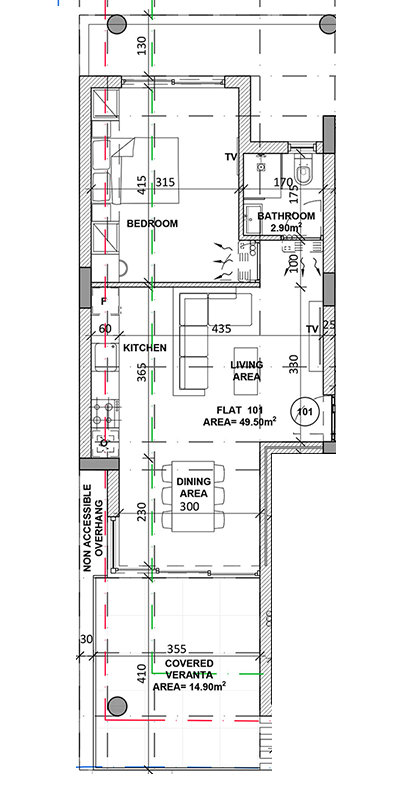

Details
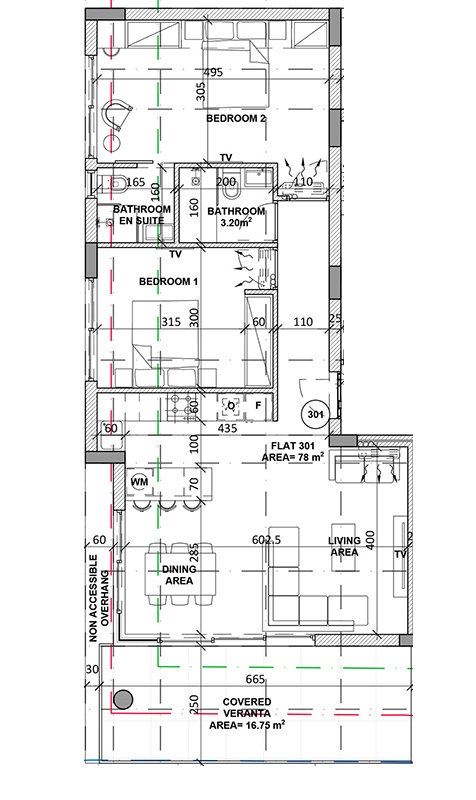

Details
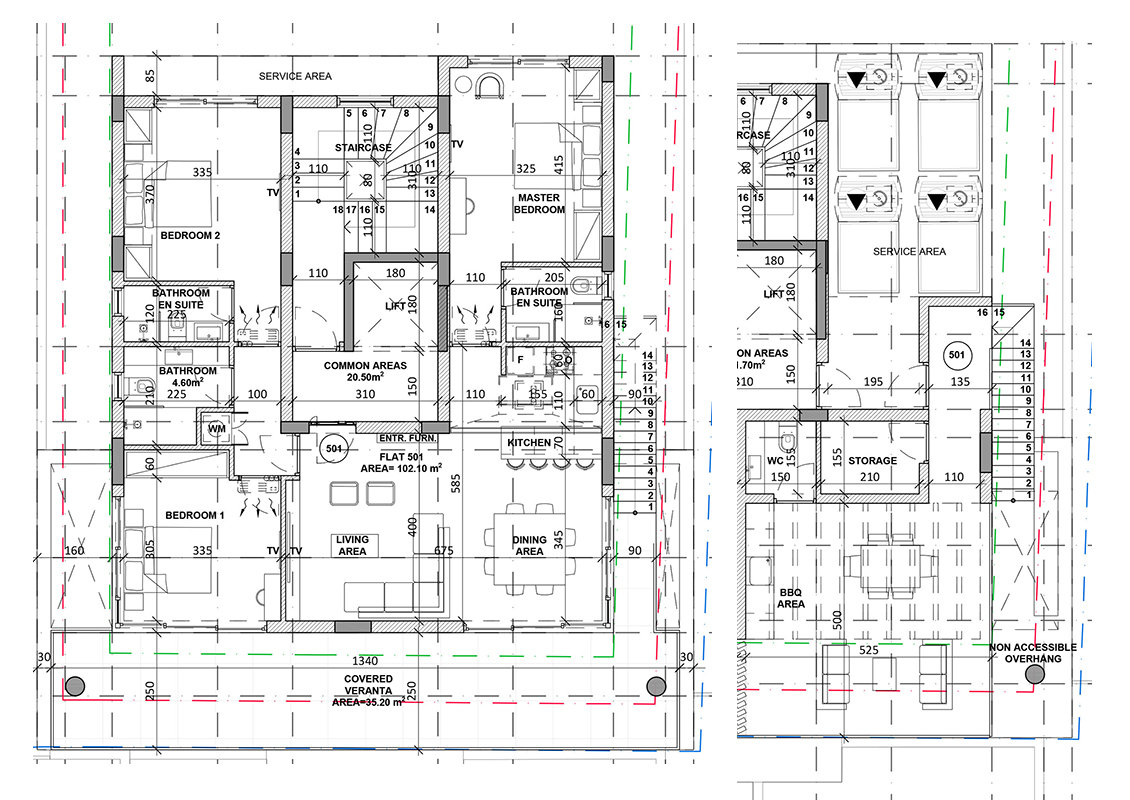
location
Availability
| Unit | Bedroom | Bathroom | Size | Availability | Type |
|---|---|---|---|---|---|
| 101 | 1 BED | 1 BATH | 82 M2 | NOT AVAILABLE | |
| 102 | 1 BED | 1BATH | 82 M2 | NOT AVAILABLE | |
| 103 | STUDIO | 1 BATH | 62 M2 | NOT AVAILABLE | |
| 201 | 1 BED | 1 BATH | 82 M2 | NOT AVAILABLE | |
| 202 | 1 BED | 1 BATH | 82 M2 | NOT AVAILABLE | |
| 203 | STUDIO | 1 BATH | 62M2 | NOT AVAILABLE | |
| 301 | 2 BED | 2 BATH | 115 M2 | NOT AVAILABLE | |
| 302 | 2 BED | 2 BATH | 115 M2 | NOT AVAILABLE | |
| 401 | 3 BED | 3+1 BATH | 200 M2 | NOT AVAILABLE | |
| 501 | 3 BED | 3+1 BATH | 200 M2 | NOT AVAILABLE |
| Unit | Bedroom | Bathroom | Size | Availability | Type |
|---|---|---|---|---|---|
| 103 | STUDIO | 1 BATH | 62 M2 | NOT AVAILABLE | |
| 203 | STUDIO | 1 BATH | 62M2 | NOT AVAILABLE |
| Unit | Bedroom | Bathroom | Size | Availability | Type |
|---|---|---|---|---|---|
| 101 | 1 BED | 1 BATH | 82 M2 | NOT AVAILABLE | |
| 102 | 1 BED | 1BATH | 82 M2 | NOT AVAILABLE | |
| 201 | 1 BED | 1 BATH | 82 M2 | NOT AVAILABLE | |
| 202 | 1 BED | 1 BATH | 82 M2 | NOT AVAILABLE |
| Unit | Bedroom | Bathroom | Size | Availability | Type |
|---|---|---|---|---|---|
| 301 | 2 BED | 2 BATH | 115 M2 | NOT AVAILABLE | |
| 302 | 2 BED | 2 BATH | 115 M2 | NOT AVAILABLE |
| Unit | Bedroom | Bathroom | Size | Availability | Type |
|---|---|---|---|---|---|
| 401 | 3 BED | 3+1 BATH | 200 M2 | NOT AVAILABLE | |
| 501 | 3 BED | 3+1 BATH | 200 M2 | NOT AVAILABLE |

