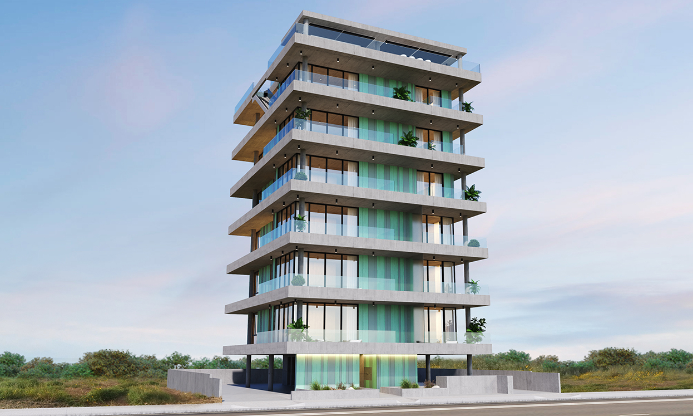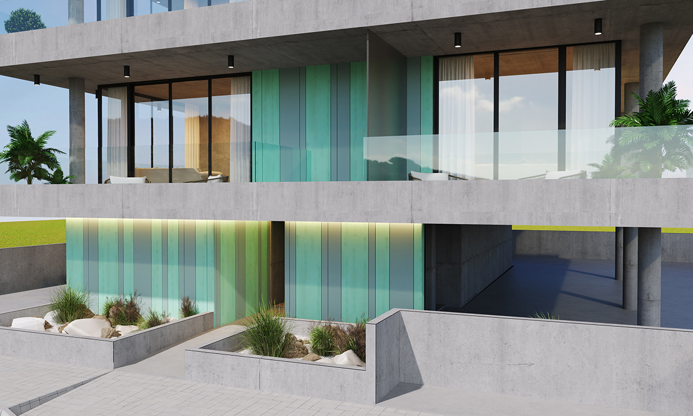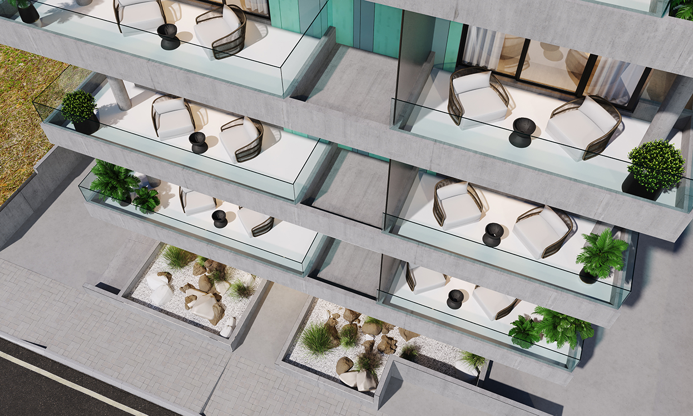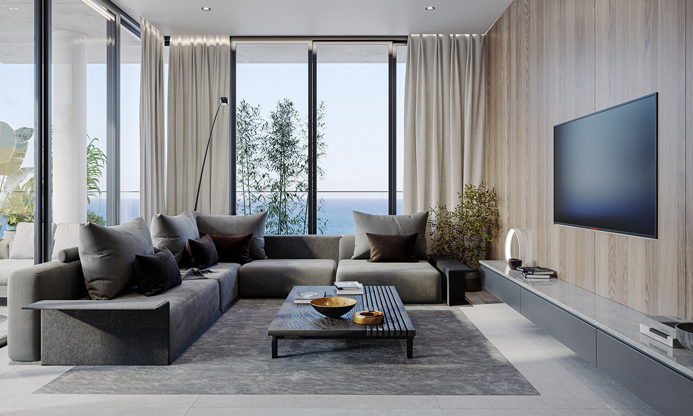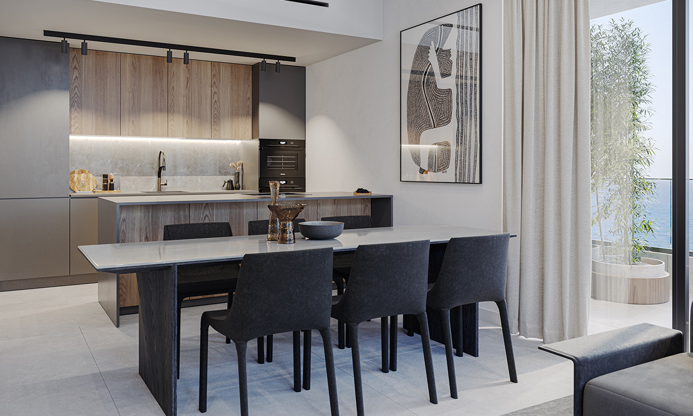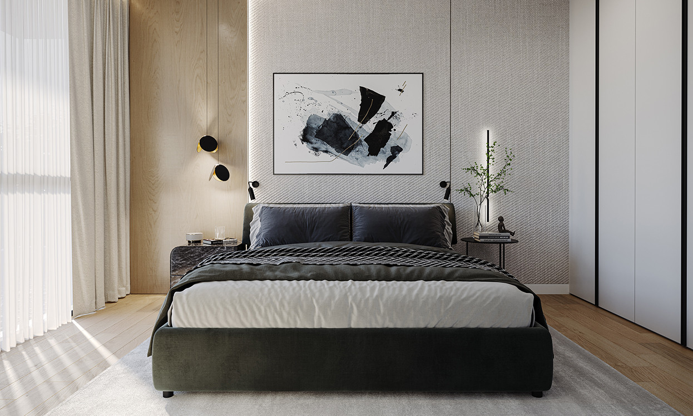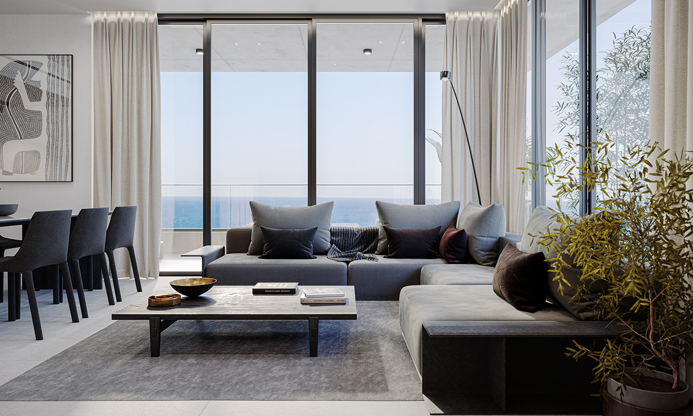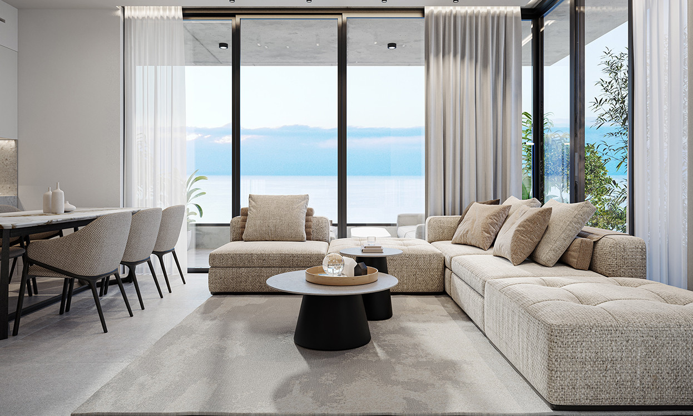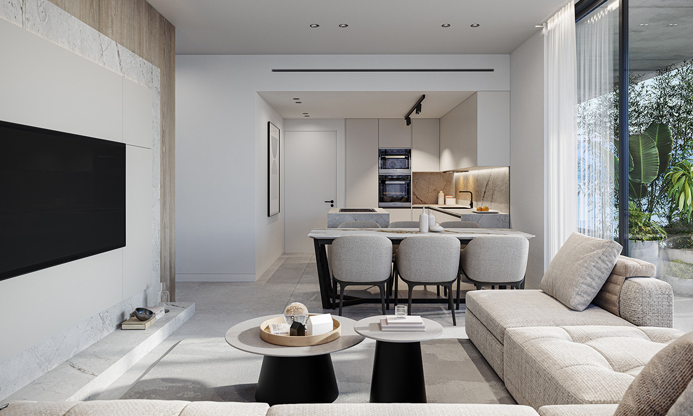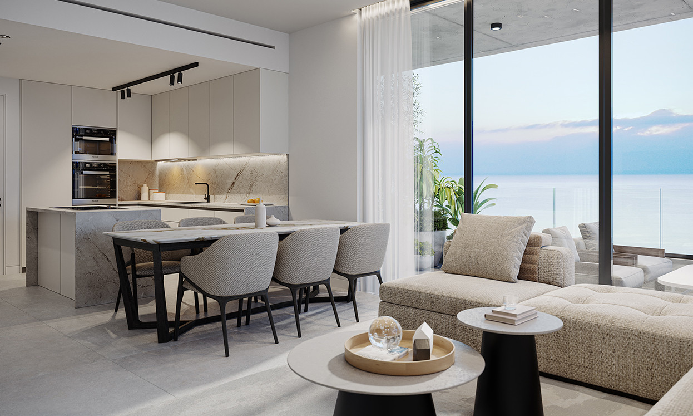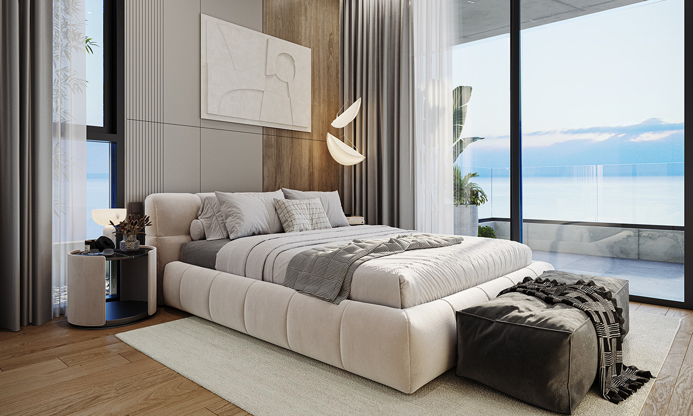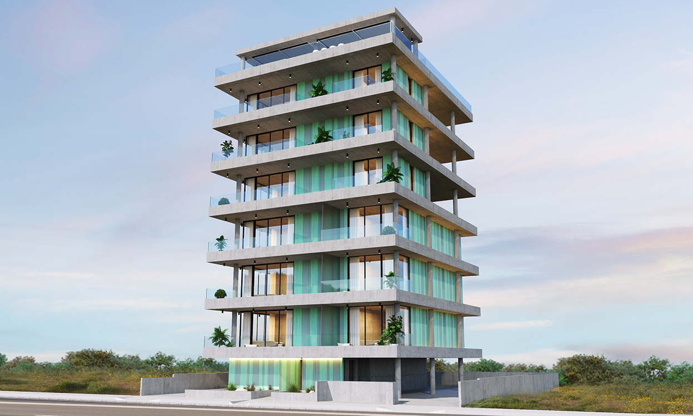
REEF RESIDENCE
Infinity properties proudly presents the magnificent “Reef Residence".
The epitome of luxury living. Dynamic yet clean design is combined with minimalistic tones and Mediterranean views.
Imagine this: You wake up in your dreamy bedroom, open the curtains and let the ample sunlight come through the oversized windows. Then you enjoy your coffee while gazing into the ocean. Can you describe a better start of the day?
This gorgeous project offers luxurious and spacious homes meticulously designed to impress the most demanding clients.
Reef Residence is a six story building comprised of 3 x One-Bedroom Apartments and 3 x Two-Bedroom Apartments on the 1st, 2nd and 3rd floor, 2 x 3 Bedrooms Whole Floor Apartments on the 4th and 5th floors and a 3 Bedroom Penthouse with private roof garden & pool and 6thfloor.
Footsteps away from the sea, Reef is situated in one of the most beautiful areas of Larnaca – Makenzie Beach, but also near the city centre and just a stroll away from many shops and restaurants.
The ultimate seaside residence will offer its future ownersa lavishing lifestyle.
Its wall of windows allows for the ample sunlight and sea view while also its architecture design secures privacy. The interior of the apartments is carefully designed to take advantage of every square meter for the benefit of its owner. Lush materials such as marble and granite will complete those deluxe apartments.
This is Reef Residence, and you just found you dream home.
Apartments

Details
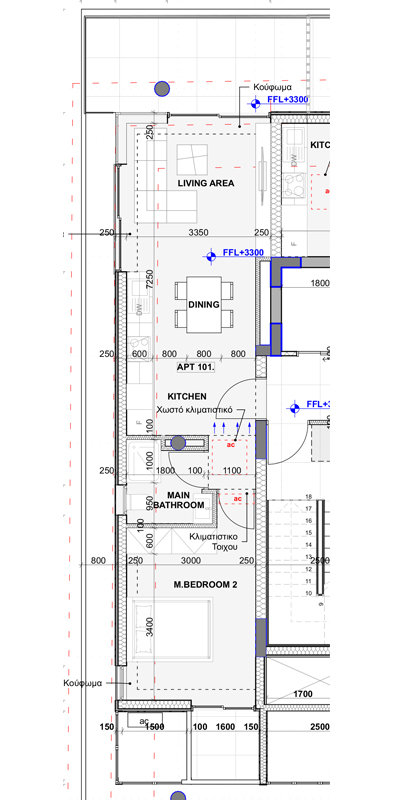

Details
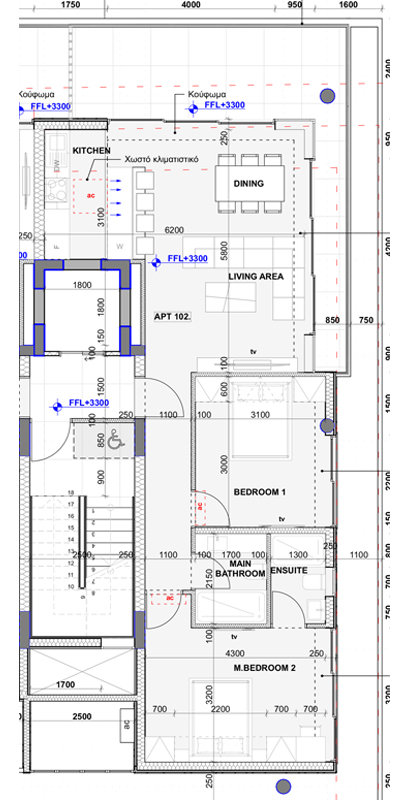

Details
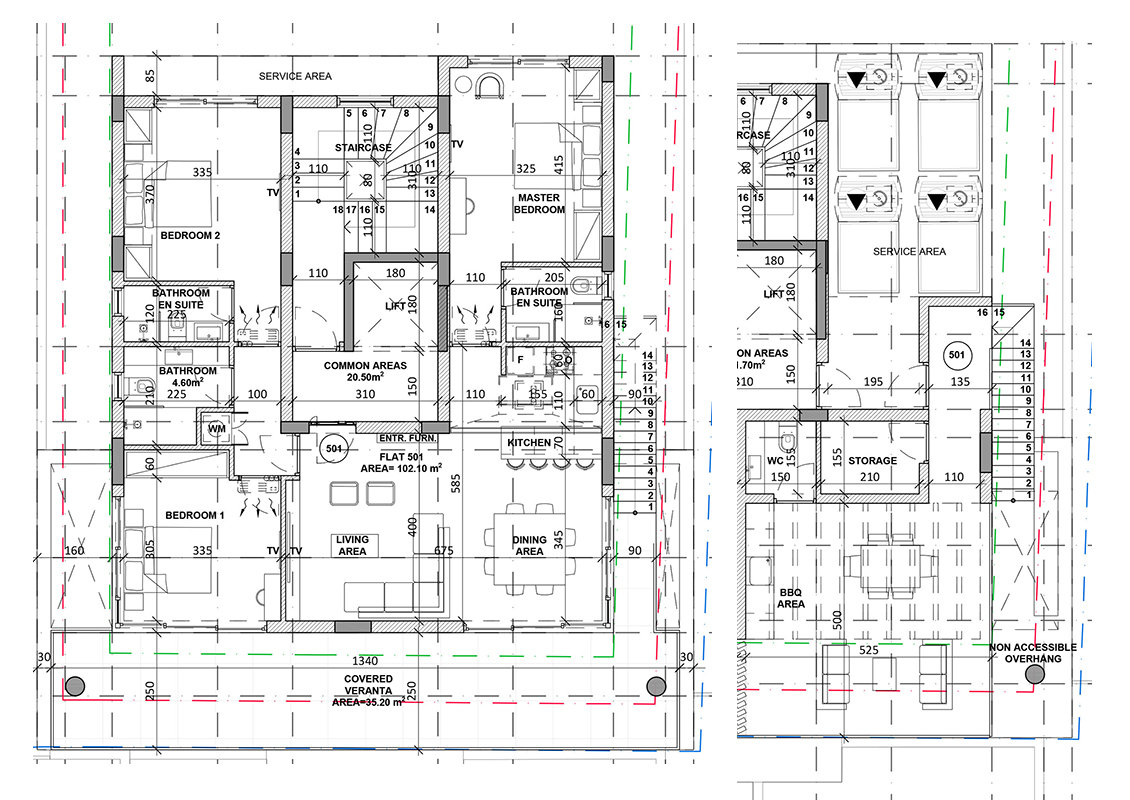
location
Availability
| Unit | Bedroom | Bathroom | Size | Availability | Type |
|---|---|---|---|---|---|
| 101 | 1 BED | 1 BATH | 83 M2 | NOT AVAILABLE | |
| 102 | 2 BED | 2 BATH | 124 M2 | NOT AVAILABLE | |
| 201 | 1 BED | 1 BATH | 83 M2 | NOT AVAILABLE | |
| 202 | 2 BED | 2 BATH | 124 M2 | NOT AVAILABLE | |
| 301 | 1 BED | 1 BATH | 83 M2 | NOT AVAILABLE | |
| 302 | 2 BED | 2 BATH | 124 M2 | NOT AVAILABLE | |
| 401 | 3 BED | 3 BATH | 160 M2 | NOT AVAILABLE | |
| 501 | 3 BED | 3 BATH | 160 M2 | AVAILABLE | |
| 601 | 3 BED | 4 BATH | 275 M2 | NOT AVAILABLE |
| Unit | Bedroom | Bathroom | Size | Availability | Type |
|---|---|---|---|---|---|
| 101 | 1 BED | 1 BATH | 83 M2 | NOT AVAILABLE | |
| 201 | 1 BED | 1 BATH | 83 M2 | NOT AVAILABLE | |
| 301 | 1 BED | 1 BATH | 83 M2 | NOT AVAILABLE |
| Unit | Bedroom | Bathroom | Size | Availability | Type |
|---|---|---|---|---|---|
| 102 | 2 BED | 2 BATH | 124 M2 | NOT AVAILABLE | |
| 202 | 2 BED | 2 BATH | 124 M2 | NOT AVAILABLE | |
| 302 | 2 BED | 2 BATH | 124 M2 | NOT AVAILABLE |
| Unit | Bedroom | Bathroom | Size | Availability | Type |
|---|---|---|---|---|---|
| 401 | 3 BED | 3 BATH | 160 M2 | NOT AVAILABLE | |
| 501 | 3 BED | 3 BATH | 160 M2 | AVAILABLE | |
| 601 | 3 BED | 4 BATH | 275 M2 | NOT AVAILABLE |

